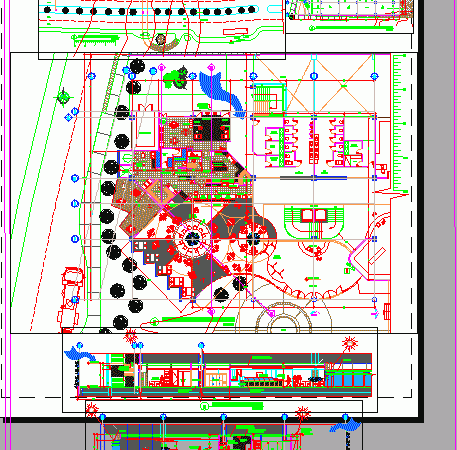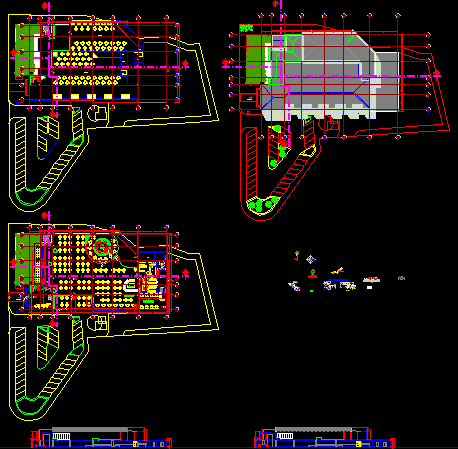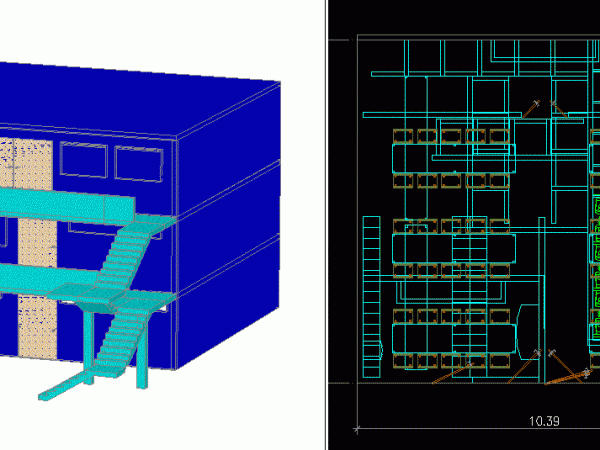
Bar 3D DWG Model for AutoCAD
Lighting for a bar Drawing labels, details, and other text information extracted from the CAD file: i.p., cocina, acc., cos a Raw text data extracted from CAD file: Language English…

Lighting for a bar Drawing labels, details, and other text information extracted from the CAD file: i.p., cocina, acc., cos a Raw text data extracted from CAD file: Language English…

Coffee bar for a higher education center Drawing labels, details, and other text information extracted from the CAD file (Translated from Spanish): access, foundation plant, first level, view title, course,…

Restaurant with park and two events room Drawing labels, details, and other text information extracted from the CAD file (Translated from Spanish): n.p.t., ss.hh. males, ss.hh. ladies, private, administrator, stage,…

Restaurant plane at commercial center Chiclayo Boulevard Drawing labels, details, and other text information extracted from the CAD file (Translated from Spanish): shopping center, boulevard chiclayo, architecture, floor plan:, location:,…

Diningroom building and services personal industrial plant Drawing labels, details, and other text information extracted from the CAD file (Translated from Spanish): laundry, kitchen, interior floors, main facade, north, entrance…
