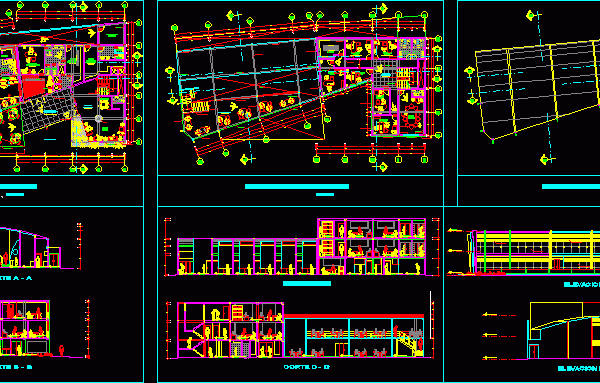
Lawyers Buffet DWG Section for AutoCAD
Architecture planes – Plants – Sections – Elevations Drawing labels, details, and other text information extracted from the CAD file (Translated from Spanish): floor carpet color griss, junior, office, beam…

Architecture planes – Plants – Sections – Elevations Drawing labels, details, and other text information extracted from the CAD file (Translated from Spanish): floor carpet color griss, junior, office, beam…
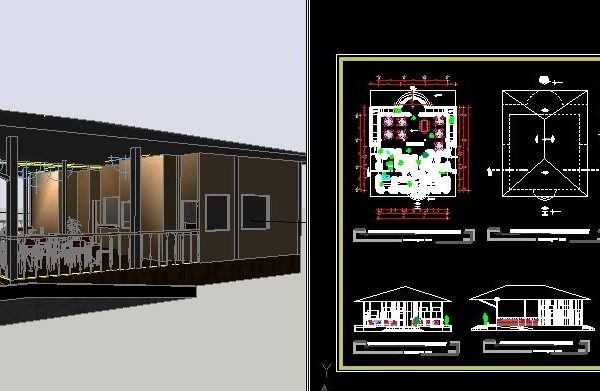
Restaurante in 2d and 3d for one natural environment made for recreational park Drawing labels, details, and other text information extracted from the CAD file (Translated from Spanish): bathrooms, main…
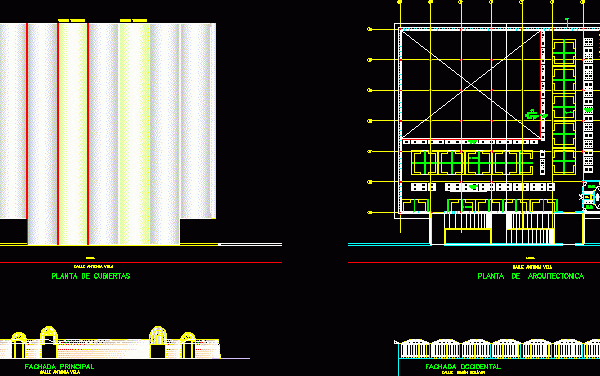
Popular market that requires a new plant that fits in a food court Drawing labels, details, and other text information extracted from the CAD file (Translated from Spanish): H.H. H…
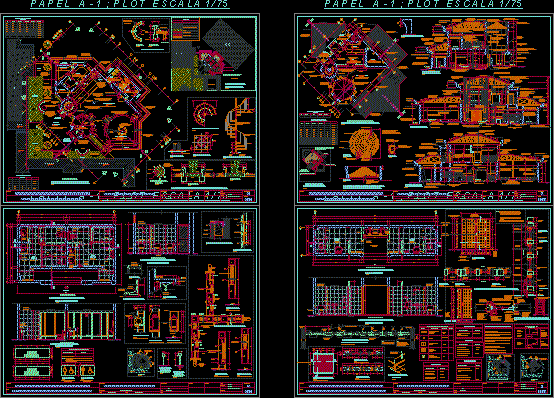
Coffee bar from Scientific University of Peru – Projected for use of Teachers and students from the same Drawing labels, details, and other text information extracted from the CAD file…
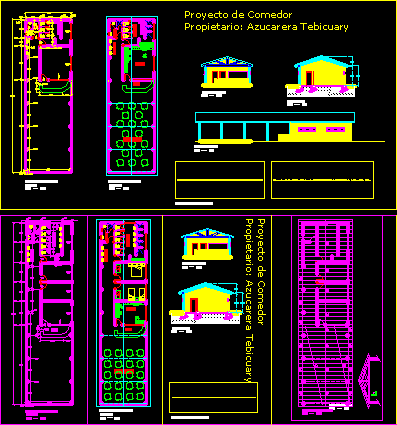
Outdoor dining and barbecue. Drawing labels, details, and other text information extracted from the CAD file (Translated from Portuguese): slab waterproofed slab, flat slab waterproofed, profile i, masonry in reinforced…
