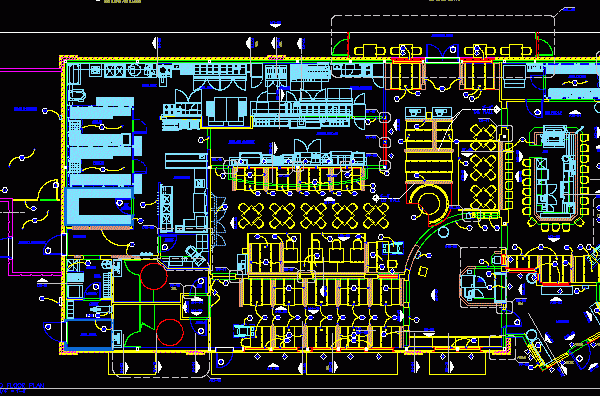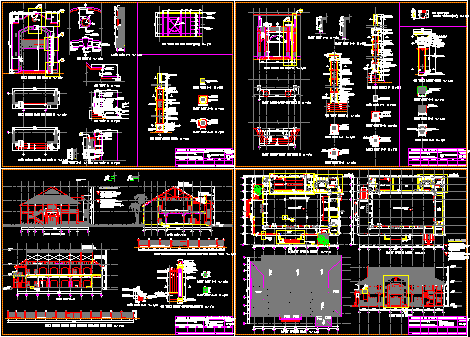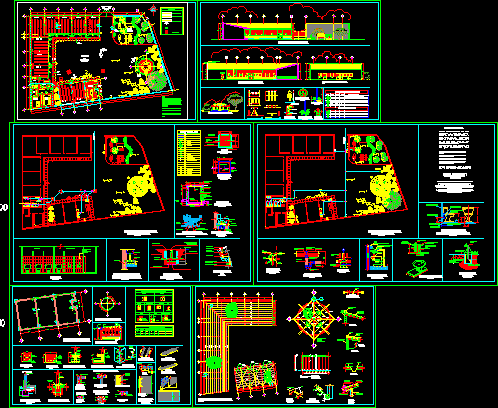
Pizzahut – Pizzeria DWG Block for AutoCAD
Drawing architectural Drawing labels, details, and other text information extracted from the CAD file: scale:, scale, sheet designation, beer cooler, dry, storage, vestibule, men, women, office, mech. room, freezer, cooler,…




