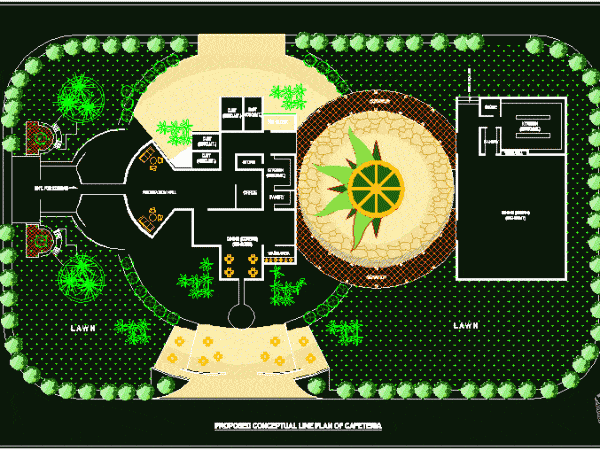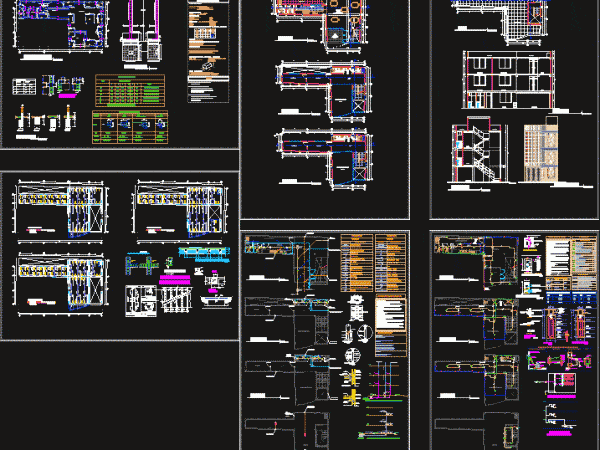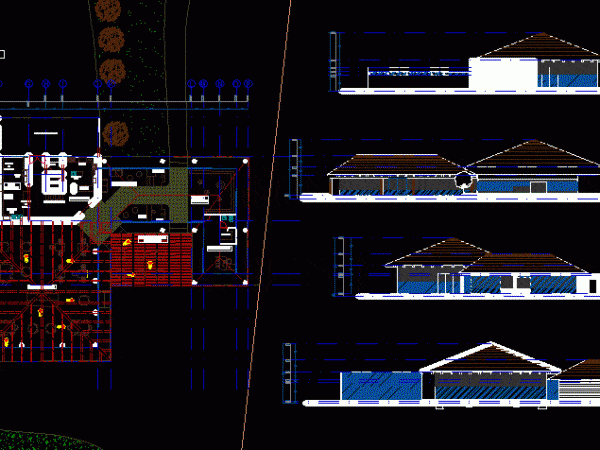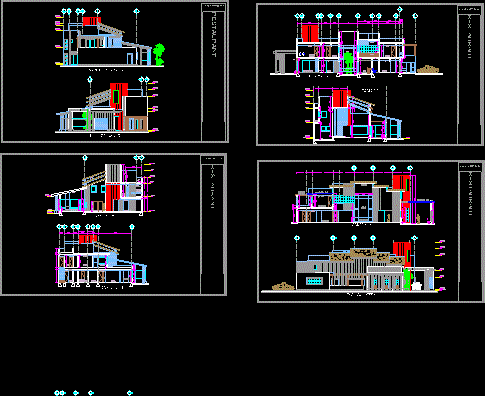
Cafeteria DWG Plan for AutoCAD
floor plan Drawing labels, details, and other text information extracted from the CAD file: toi. block, pantry, office, store, recreation hall, ent. for korean, wash area, ent. for indian, corridor,…

floor plan Drawing labels, details, and other text information extracted from the CAD file: toi. block, pantry, office, store, recreation hall, ent. for korean, wash area, ent. for indian, corridor,…

File dwg of the expansion of a dining room for a high school, this file contains, plant distribution, bounded, floor to ceiling, structure, structural details, foundations, plumbing, electrical. Complete project…

A COMMUNITY PROJECT FROM HUACHON DISTRICT IN CERRO DE PASCO THROUGH WHICH ACHIEVEMENT CREATE A DINING AND ADMINISTRATIVE AREA FOR THE USE OF COMMUNITY Drawing labels, details, and other text…

PLANTS AND FACADES OF RESTAURANT WITH TIPICAL FOOD IN THE RIBBER OF LAKE IN ZIRAHUEN MICHOACAN MEXICO. Drawing labels, details, and other text information extracted from the CAD file (Translated…

Restaurant Drawing labels, details, and other text information extracted from the CAD file (Translated from Spanish): court b – b ‘, court d – d’, playground, bodega, restrooms, diners area,…
