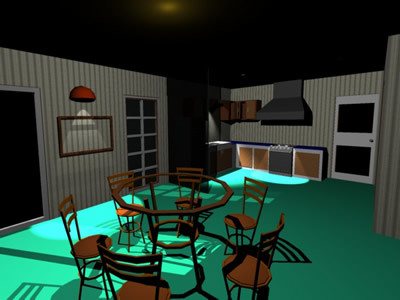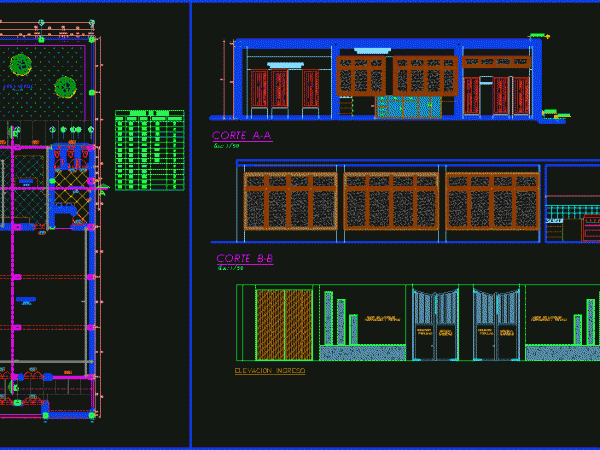
Bar Project DWG Full Project for AutoCAD
Bar project Drawing labels, details, and other text information extracted from the CAD file (Translated from Italian): cad container for architectural design, design for a bar, archweb.it – all rights…

Bar project Drawing labels, details, and other text information extracted from the CAD file (Translated from Italian): cad container for architectural design, design for a bar, archweb.it – all rights…

Drawing of a spoon Language English Drawing Type Block Category House Additional Screenshots File Type dwg Materials Measurement Units Metric Footprint Area Building Features Tags aire de restauration, autocad, block,…

This is a 3D of dining and kitchen interior with rendered picture in different settings Drawing labels, details, and other text information extracted from the CAD file: name:, section:, date:,…

plan view, sections and elevation Drawing labels, details, and other text information extracted from the CAD file (Translated from Spanish): door, treasury, door, bank of the nation, auditorium, stage, sshh,…

Restaurant Mc Donald Drawing labels, details, and other text information extracted from the CAD file (Translated from Spanish): level, big, mac, cellar area, freezer, refrigerator, kitchen area, washing, employees, s.s….
