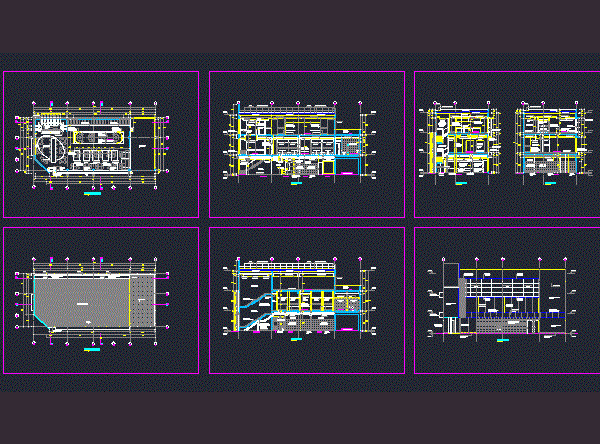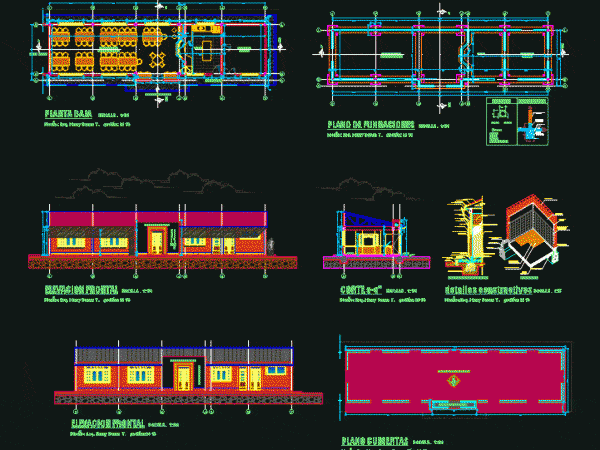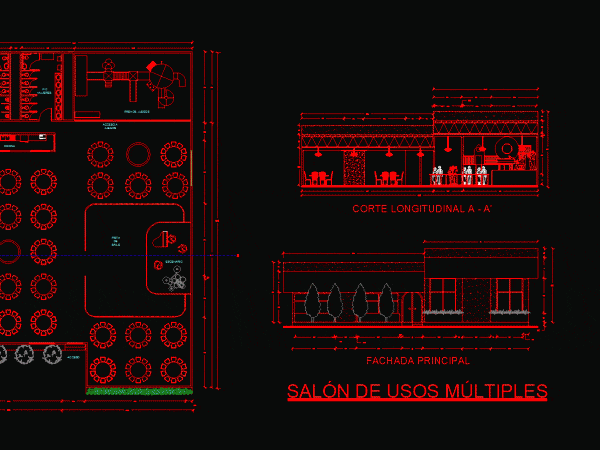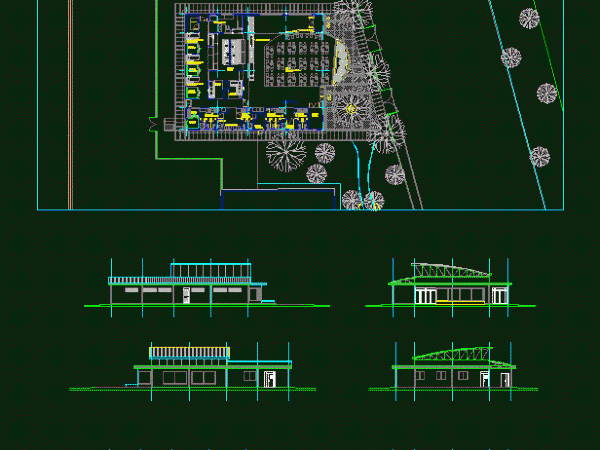
Restaurant Type DWG Full Project for AutoCAD
RESTAURANT LOCATED IN THE MUNICIPALITY OF LAGOS DE MORENO; MEXICO. PART OF THE IDEA OF WIND FLOW OF OUR PROJECT GIVING AN EMPHASIS ON ITS CIRCULATION; ADMINISTRATIVE AREA HAS; PUBLIC…

RESTAURANT LOCATED IN THE MUNICIPALITY OF LAGOS DE MORENO; MEXICO. PART OF THE IDEA OF WIND FLOW OF OUR PROJECT GIVING AN EMPHASIS ON ITS CIRCULATION; ADMINISTRATIVE AREA HAS; PUBLIC…

Project restaurant where you will find a restaurant with 3 levels; its architectural floors (ground floor, first level and second level); courts; elevations and floor roof. Drawing labels, details, and…

Dining room designed for Educational Unit Estarca;Potosi , Bolivia Drawing labels, details, and other text information extracted from the CAD file (Translated from Spanish): high ceramic glazed national traffic floor,…

Architectural space dedicated to events and / or parties. Dance floor; area of ??diners, playground and kitchen. Drawing labels, details, and other text information extracted from the CAD file (Translated…

Plants – sections – facades – dimensions – designations Drawing labels, details, and other text information extracted from the CAD file (Translated from Spanish): detail, service line, access, exit, kitchen…
