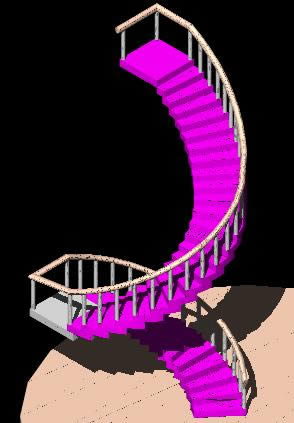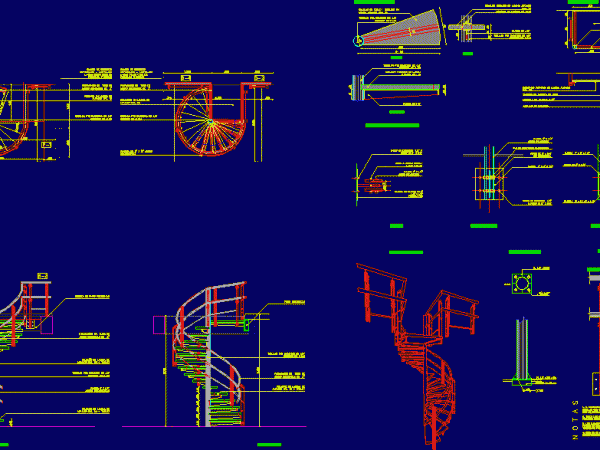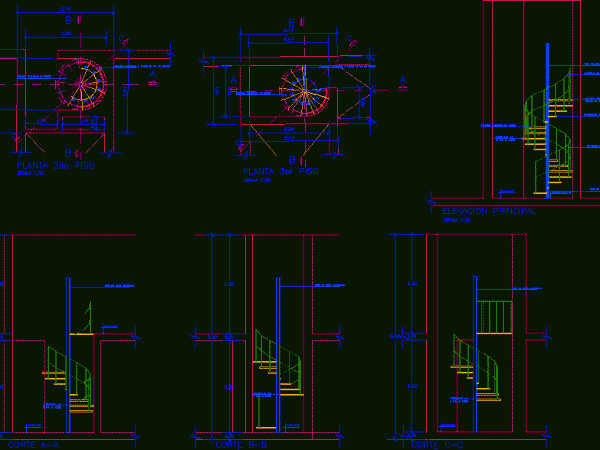
Spiral Stairway 3D DWG Model for AutoCAD
Spiral stairway in 3D with rail and rest Drawing labels, details, and other text information extracted from the CAD file: scale:, view title Raw text data extracted from CAD file:…

Spiral stairway in 3D with rail and rest Drawing labels, details, and other text information extracted from the CAD file: scale:, view title Raw text data extracted from CAD file:…

Spiral staircase for housing or other edification Raw text data extracted from CAD file: Language N/A Drawing Type Model Category Stairways Additional Screenshots File Type dwg Materials Other Measurement Units…

Wooden spiral staircase with railings Drawing labels, details, and other text information extracted from the CAD file: bylayer, woods plastics, byblock, finishes.floorin, global, dasd, wood white ash Raw text data…

Metallic spiral staircase – Details Drawing labels, details, and other text information extracted from the CAD file (Translated from Spanish): textured concrete block corrugated ocher color of similar premold, tubular…

Materials of a spiral staircase in a house Drawing labels, details, and other text information extracted from the CAD file (Translated from Spanish): Room, cut, thick, metal handle, Main elevation,…
