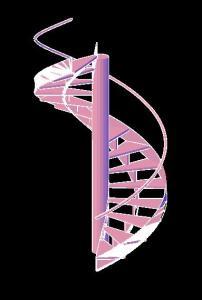
Spiral Staircase 3D DWG Model for AutoCAD
Spiral Staircase 3D Model – 3d solid modeling – without textures Raw text data extracted from CAD file: Language N/A Drawing Type Model Category Stairways Additional Screenshots File Type dwg…

Spiral Staircase 3D Model – 3d solid modeling – without textures Raw text data extracted from CAD file: Language N/A Drawing Type Model Category Stairways Additional Screenshots File Type dwg…
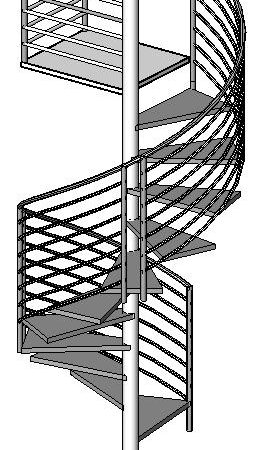
Stairs – 3D – Generic – Spiral Staircase, arriving rectangular Language N/A Drawing Type Model Category Stairways Additional Screenshots File Type dwg Materials Measurement Units Footprint Area Building Features Tags…
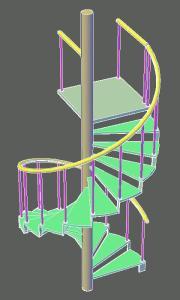
A spiral staircase structure type for high offices and warehouses. iron shaft 6 inches; metal steps; railings steel pipes 2 and 1 inch Language N/A Drawing Type Model Category Stairways…
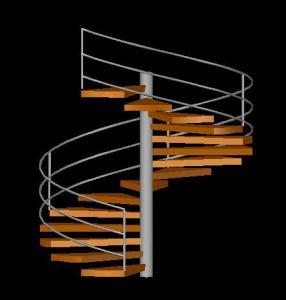
A staircase made in AutoCAD Language N/A Drawing Type Block Category Stairways Additional Screenshots File Type dwg Materials Measurement Units Footprint Area Building Features Tags autocad, block, degrau, DWG, échelle,…
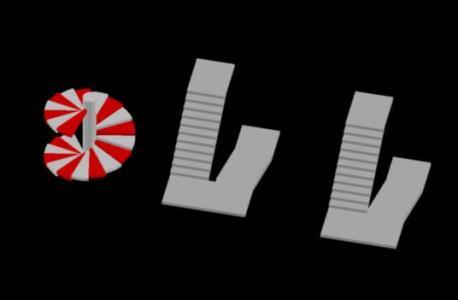
Straight A straight staircase can be designed three different ways. The first design goes from top to bottom in a straight line. The second design is L shaped. It goes…
