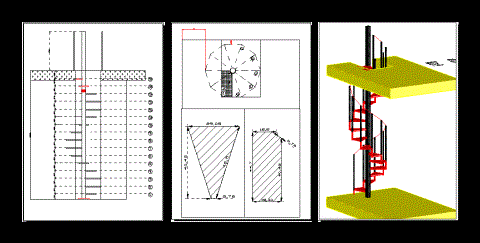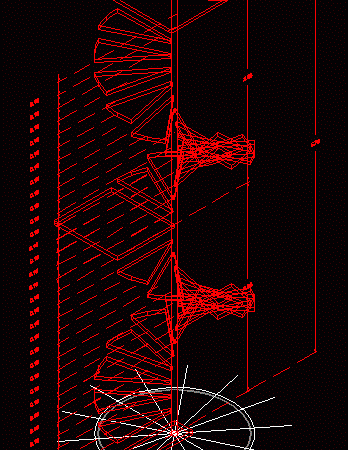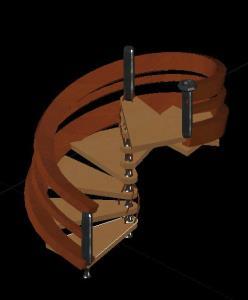
Spiral Staircase DWG Detail for AutoCAD
Construction Details Spiral Staircase Drawing labels, details, and other text information extracted from the CAD file (Translated from Portuguese): company:, scale:, date:, stage:, file:, leaf:, Owner:, work:, board:, technical manager:,…




