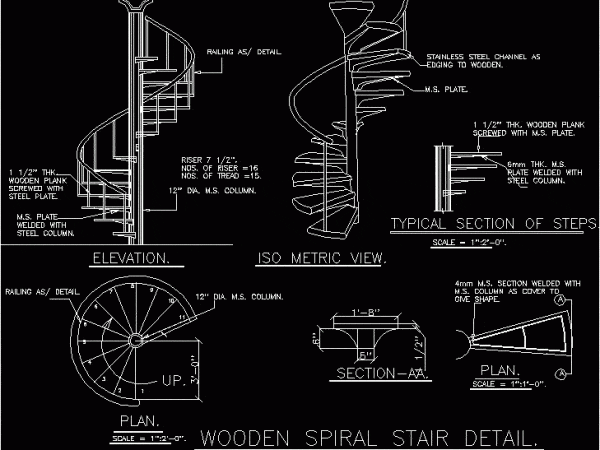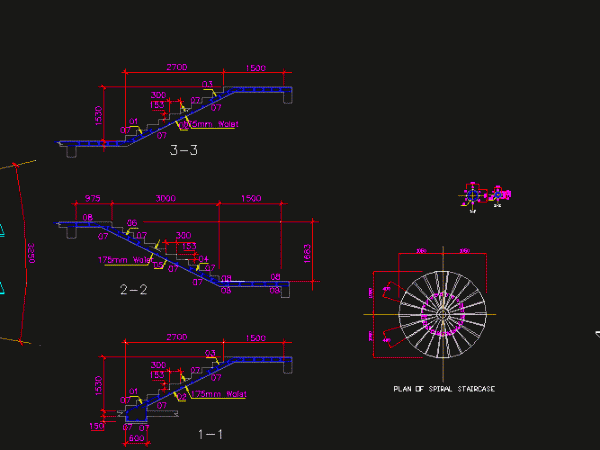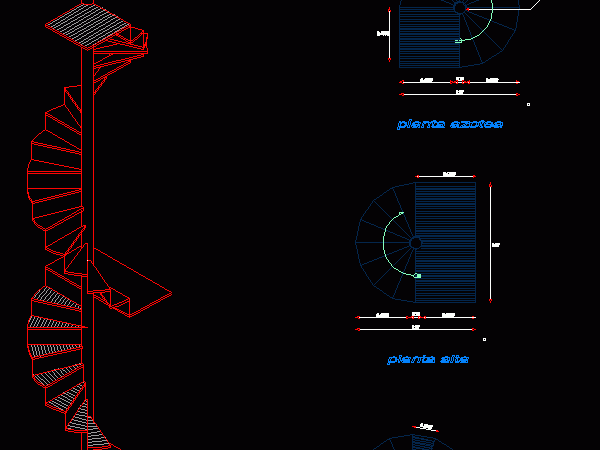
Spiral Staircase 3D DWG Model for AutoCAD
3D model – solid modeling – without textures Drawing labels, details, and other text information extracted from the CAD file (Translated from Spanish): Corrugated iron, angle of Raw text data…

3D model – solid modeling – without textures Drawing labels, details, and other text information extracted from the CAD file (Translated from Spanish): Corrugated iron, angle of Raw text data…

LADDER TYPE SPIRAL Language N/A Drawing Type Model Category Stairways Additional Screenshots File Type dwg Materials Measurement Units Footprint Area Building Features Tags autocad, degrau, double, DWG, échelle, escada, escalier,…

Contains plan, section, elevation, details and isometric view of a wooden spiral staircase Drawing labels, details, and other text information extracted from the CAD file: wooden spiral stair detail., edging…

PLAN OF SPIRAL STAIRCASES Drawing labels, details, and other text information extracted from the CAD file: waist, waist, staircase, waist, stair plan, column detail, precast conc. tread detail, ring links,…

Constructive detail how to make a spiral staircase. Drawing labels, details, and other text information extracted from the CAD file (Translated from Spanish): black pipe, black pipe, low level, top…
