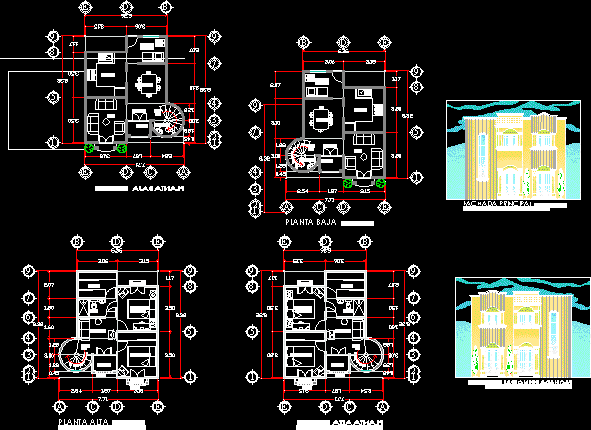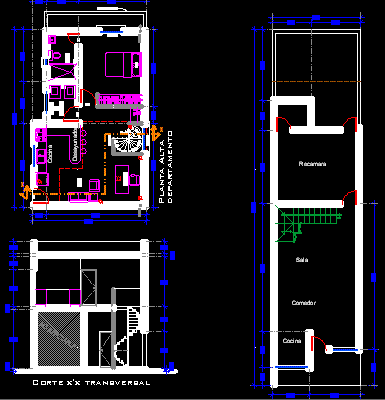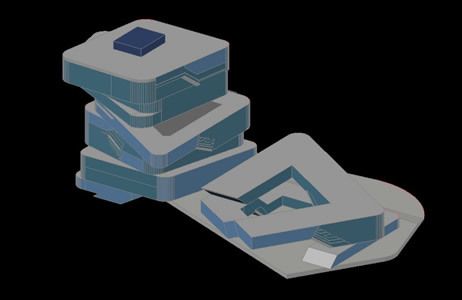
Housing For Credit DWG Block for AutoCAD
Two plants – 2 bedrooms – Spiral staircase – Dependences – Balconies Drawing labels, details, and other text information extracted from the CAD file (Translated from Spanish): main facade, ground…

Two plants – 2 bedrooms – Spiral staircase – Dependences – Balconies Drawing labels, details, and other text information extracted from the CAD file (Translated from Spanish): main facade, ground…

Spiral staircase. Floor – Vista – Details Drawing labels, details, and other text information extracted from the CAD file (Translated from Galician): plant, elevation, section a-a, section b-b, axonometry, lower…

Single department in high plantof commercial stores with garage in low plant and access by spiral staircase – Some installations including Drawing labels, details, and other text information extracted from…

Tower Zaha Hadid – 3d model – without textures Drawing labels, details, and other text information extracted from the CAD file: google earth terrain, google earth snapshot, google earth terrain,…

3D modeling of the Spiral Tower by Zaha Hadid including context Drawing labels, details, and other text information extracted from the CAD file: google earth terrain Raw text data extracted…
