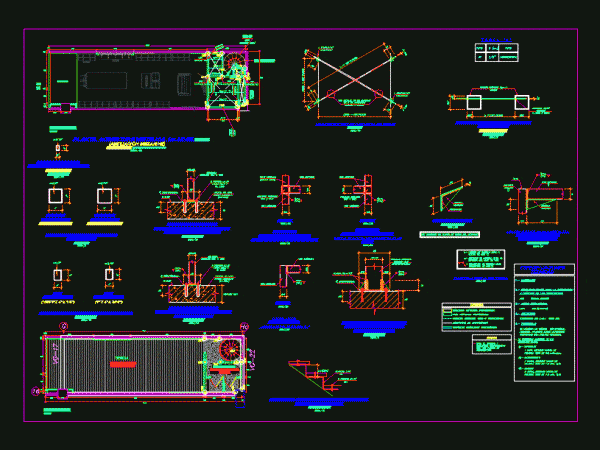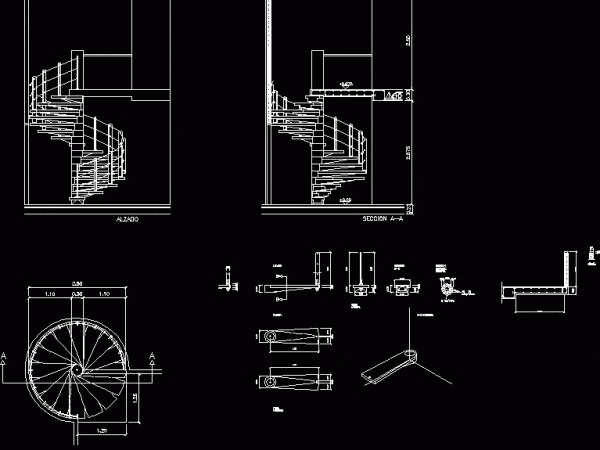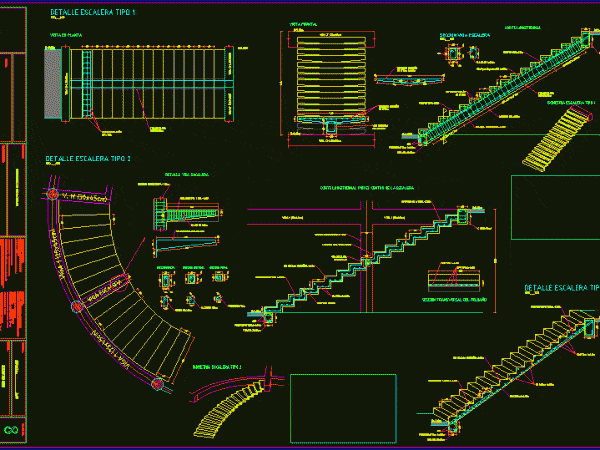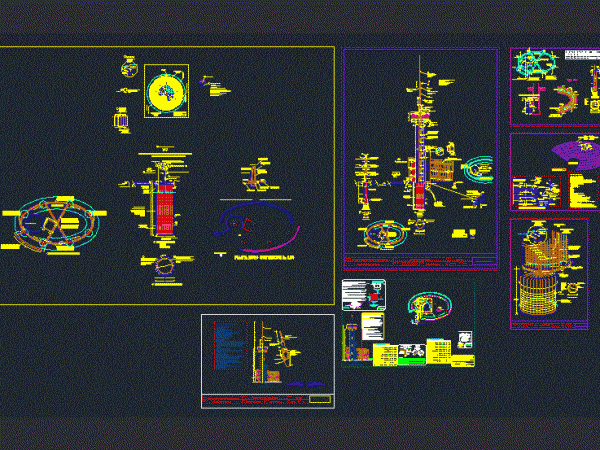
Metallic Paint Mezaninne DWG Block for AutoCAD
Metal structure for a mezaninne in a shop with spiral staircase. Drawing labels, details, and other text information extracted from the CAD file (Translated from Spanish): smooth, see plants, smooth,…

Metal structure for a mezaninne in a shop with spiral staircase. Drawing labels, details, and other text information extracted from the CAD file (Translated from Spanish): smooth, see plants, smooth,…

Spiral staircase. Drawing labels, details, and other text information extracted from the CAD file (Translated from Spanish): plant, raised, section, section, raised, plant, axonometry, bottom view, side view, central support…

Flush center beam specifically designed with herringbone; Meets Colombian seismoresistant NSR10 Drawing labels, details, and other text information extracted from the CAD file (Translated from Spanish): and., designers, street no…

Spiral Staircase – Ground – Views Drawing labels, details, and other text information extracted from the CAD file (Translated from Spanish): tubular metal railing, non-slip material, aluminum tube mm., oak…

Planimetria and isometric detail of a Lighthouse on 4 levels and 9-story tower accessible by a spiral staircase and elevator to level 4. Complies with standard NSR/10 Colombia. Drawing labels,…
