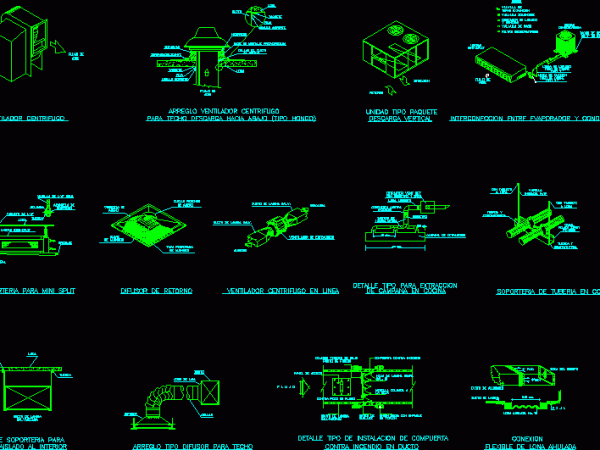
Bedroom Split Level House DWG Detail for AutoCAD
The DWG file contains a complete blueprint of a house room on two levels; plants; courteous; facades; mezzanine roof structure; cimentacion facilities details. Drawing labels, details, and other text information…




