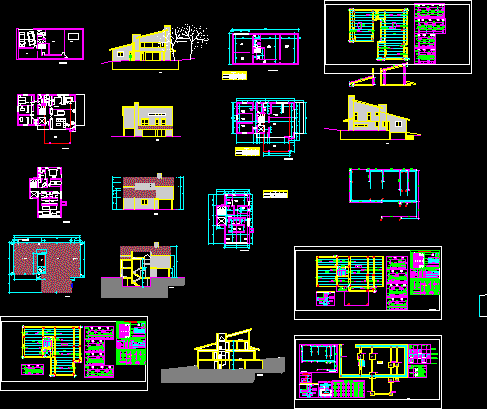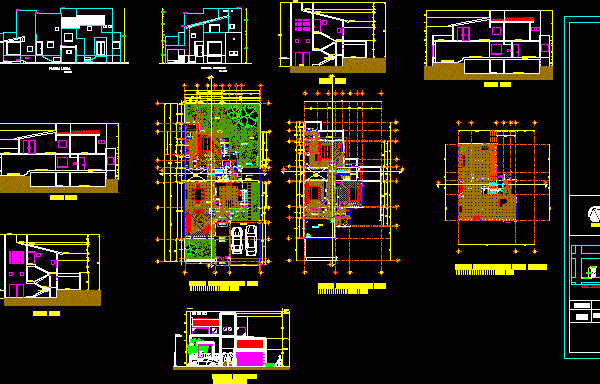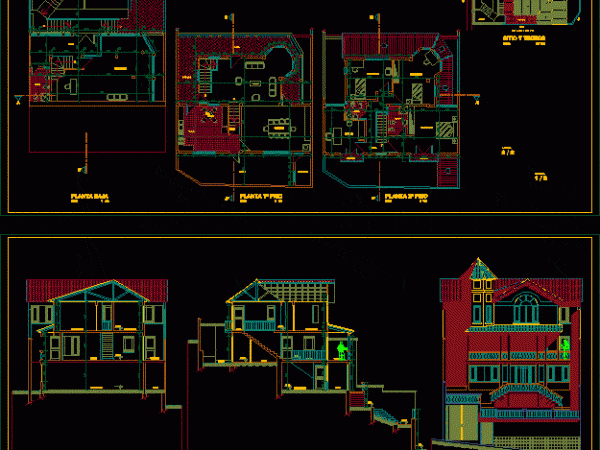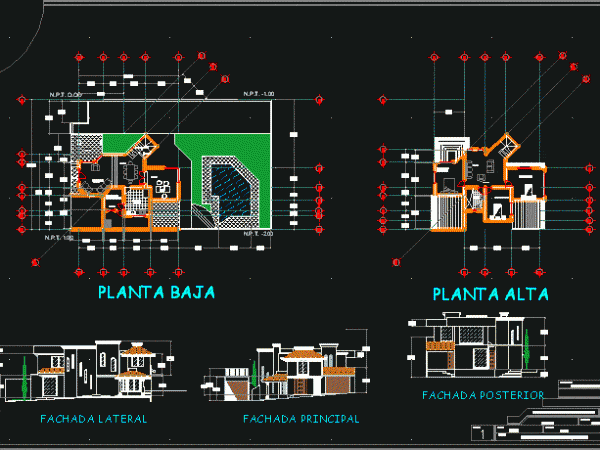
Split-Level House DWG Section for AutoCAD
Split-level house – Plants – Sections – Elevations Drawing labels, details, and other text information extracted from the CAD file (Translated from Spanish): cleaning concrete, ground, clean surface,, cutting key,…




