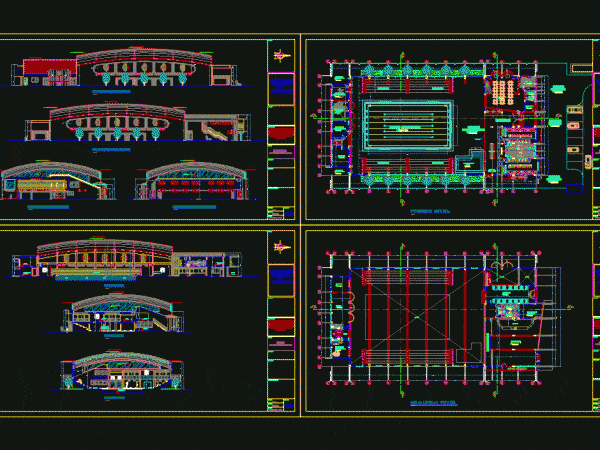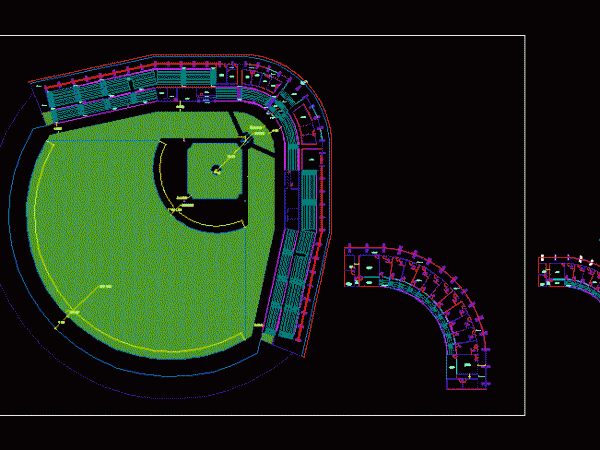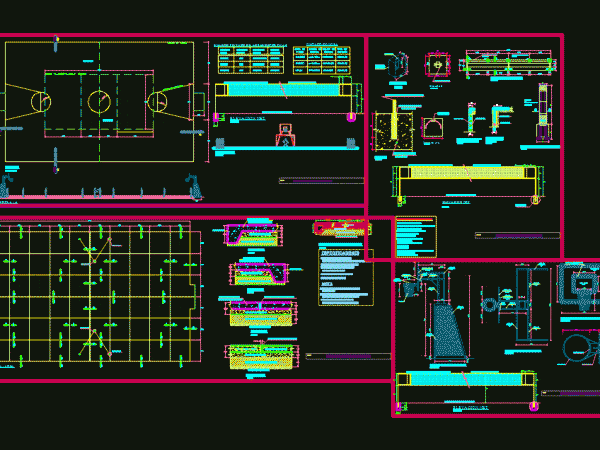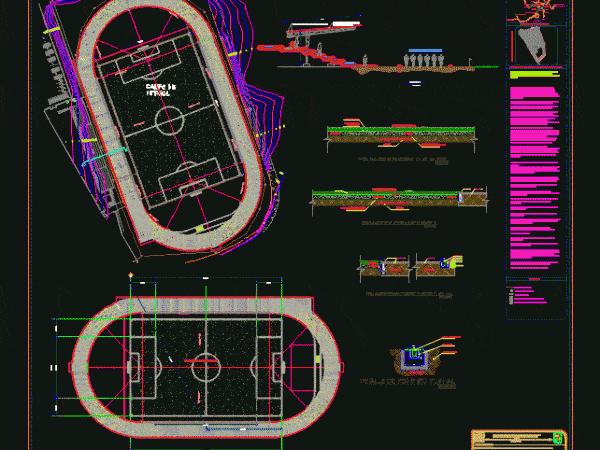
Sports Complex Lambayeque DWG Section for AutoCAD
SPORTS COMPLEX – Ground – sections – views – Drawing labels, details, and other text information extracted from the CAD file (Translated from Spanish): npt, concrete shelf, made on site,…

SPORTS COMPLEX – Ground – sections – views – Drawing labels, details, and other text information extracted from the CAD file (Translated from Spanish): npt, concrete shelf, made on site,…

This file contains architectural plants of a ballpark; as KNOCKED; boxes, etc . Drawing labels, details, and other text information extracted from the CAD file (Translated from Spanish): box, n…

Plano AutoCAD sport slab of a sports slab to complete football with structural details and facilities Drawing labels, details, and other text information extracted from the CAD file (Translated from…

Architectural and structural plants; construction details of architecture and structures;cuts , elevations. Drawing labels, details, and other text information extracted from the CAD file (Translated from Spanish): variable, rubbed floor,…

SOCCER COURT DETAILS Drawing labels, details, and other text information extracted from the CAD file (Translated from Spanish): baseball field, boundary, beige, home, ramps, iron pipe, elastic mesh., bridge., field,…
