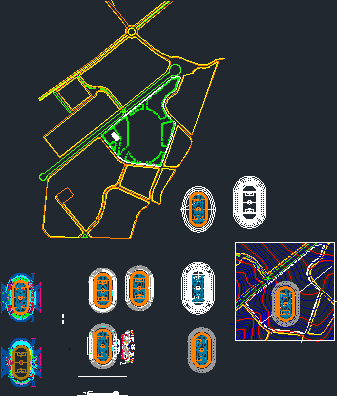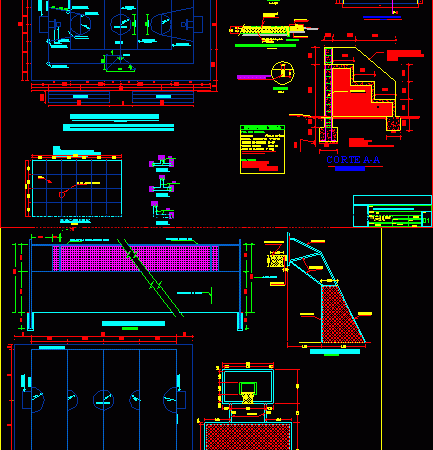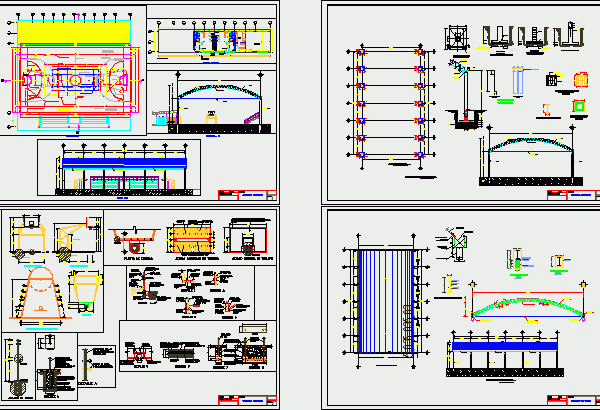
Stadium DWG Plan for AutoCAD
plan the first my stadium desain Drawing labels, details, and other text information extracted from the CAD file (Translated from Indonesian): jl. sand halang, jl. blooming sari, jl. cilame, jl….

plan the first my stadium desain Drawing labels, details, and other text information extracted from the CAD file (Translated from Indonesian): jl. sand halang, jl. blooming sari, jl. cilame, jl….

The multisport platform made for sport in Peru, this was designed for playing basketball, volleyball and soccer, its dimensions are 32 m. long by 20 m. wide with two stands…

Sports slab measures regulated by the IPD (Peruvian Sport Institute) have slab basketball, indoor soccer and football Drawing labels, details, and other text information extracted from the CAD file (Translated…

Indoor multipurpose court Drawing labels, details, and other text information extracted from the CAD file (Translated from Spanish): bathroom for people with, foundation beam, and sports playon, sanitary core, shoe,…

Lighting soccer field with 4 poles and 11 meters with 3 reflectors 1500 0 2000 watts in each tower Drawing labels, details, and other text information extracted from the CAD…
