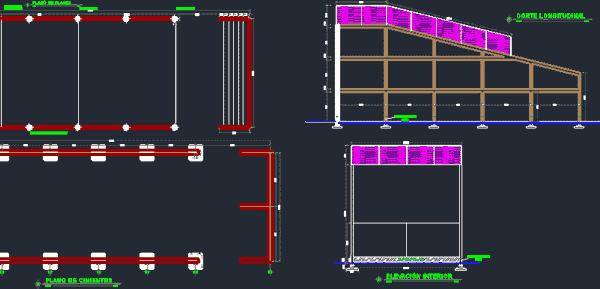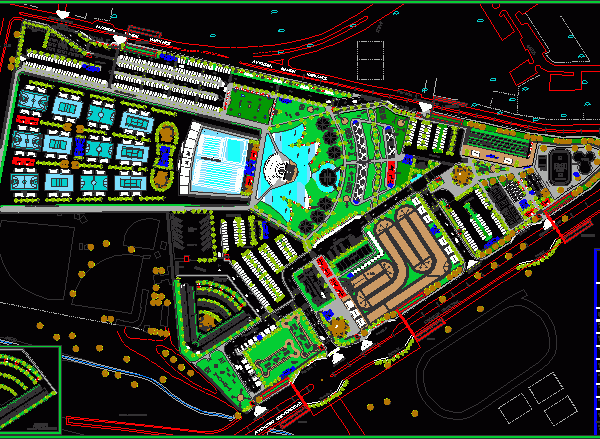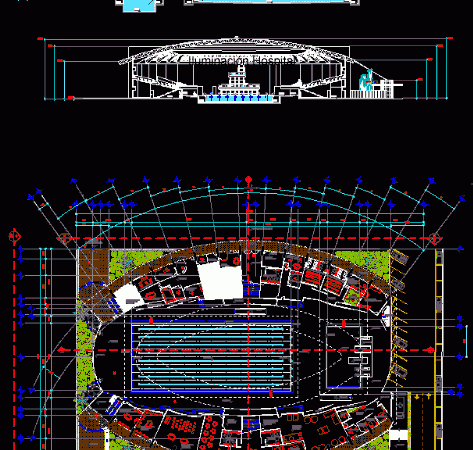
Fronton Court DWG Elevation for AutoCAD
Structure H º A º and brick floor and elevations Drawing labels, details, and other text information extracted from the CAD file (Translated from Spanish): honorable municipal government of aiquile,…

Structure H º A º and brick floor and elevations Drawing labels, details, and other text information extracted from the CAD file (Translated from Spanish): honorable municipal government of aiquile,…

SPORTS AND RECREATION CENTRE; CONTAINS POOLS, SAUNAS, RESTAURANT, BAR AND BEACH AREA Drawing labels, details, and other text information extracted from the CAD file (Translated from Spanish): project, recreational center…

SPORT CLUB Drawing labels, details, and other text information extracted from the CAD file (Translated from Corsican): çáæçìåé çáñæíóíé ãü, çáãæþú çáúçã ãü, ìçãúé íáè, ßáíé çáåäïóé çáãúãçñíé, çáóäé çáñçèúé,…

In the 6th semester of architecture to perform the project was a sports complex in a very great to work with which I try to accommodate as many services for…

Swiming stadium and gym. Drawing labels, details, and other text information extracted from the CAD file (Translated from Spanish): npt, www.naghsh-negar.ir, fachadanorte., fronchaprincipal., competitors, access, main, ambulance, exit, parking, cashier,…
