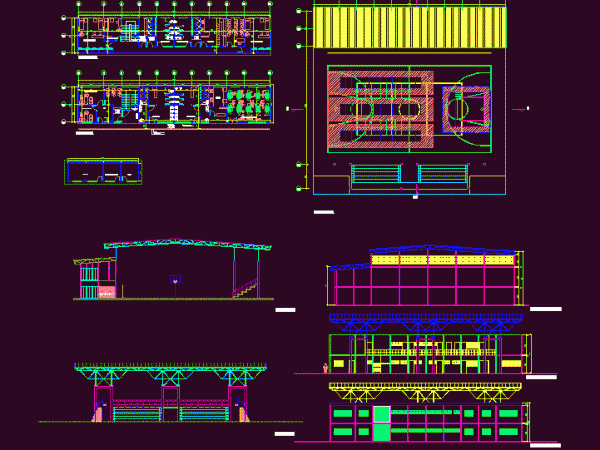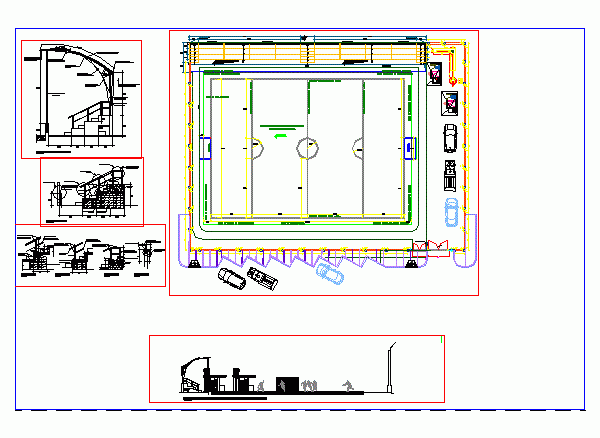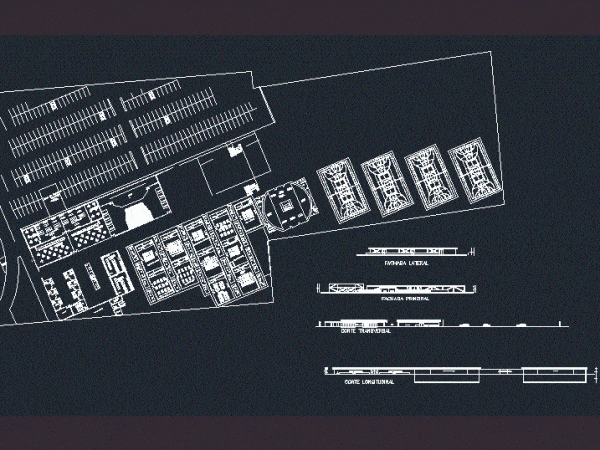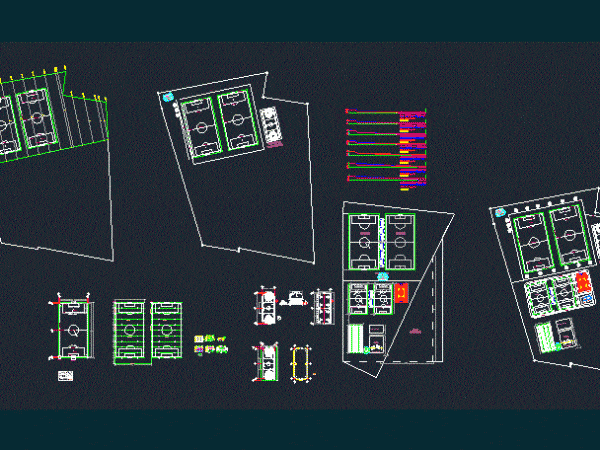
Sport Center DWG Full Project for AutoCAD
Small sport center project Drawing labels, details, and other text information extracted from the CAD file (Translated from Spanish): court b – b ‘, classroom, dining room, room coach, sports…

Small sport center project Drawing labels, details, and other text information extracted from the CAD file (Translated from Spanish): court b – b ‘, classroom, dining room, room coach, sports…

GYMNASE PROJECT WITH PLANTS Drawing labels, details, and other text information extracted from the CAD file (Translated from Spanish): bath males, ladies bathroom, ladies dressing rooms, multi-sport, basketball, mini-soccer, volleyball.,…

synthetic grass court sisntetico Drawing labels, details, and other text information extracted from the CAD file (Translated from Spanish): sanitary ware, of shupluy, district municipal, construction of sports and recreational…

Center Participation Community participation; in this project is multipurpose courts as some access and meeting rooms for various activities Drawing labels, details, and other text information extracted from the CAD…

GENERAL SPORTS FLOOR UNIT CHOLULA SANTIAGO Drawing labels, details, and other text information extracted from the CAD file (Translated from Spanish): goal area, penalty kick, penalty area, semicircle, central circle,…
