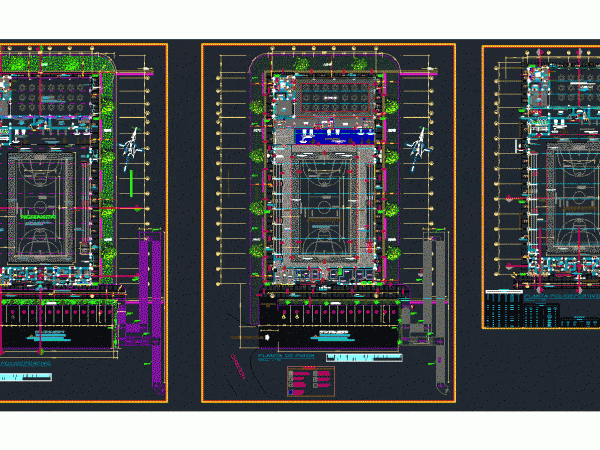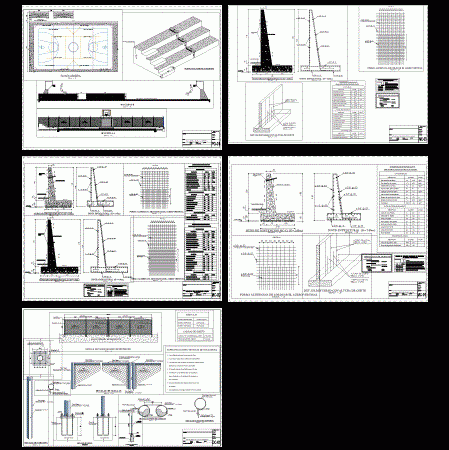
Sports DWG Block for AutoCAD
PLANTS OF ARCHITECTURE AND FLOOR OF A SPORTS LOCATED IN THE CITY OF HUÁNUCO – PERU; It HAS A FOOTBALL FIELD OF 32 X 18 MY spectator stands; ADMINISTRATIVE environments;…

PLANTS OF ARCHITECTURE AND FLOOR OF A SPORTS LOCATED IN THE CITY OF HUÁNUCO – PERU; It HAS A FOOTBALL FIELD OF 32 X 18 MY spectator stands; ADMINISTRATIVE environments;…

Olympic Training Center Mexico. Plants – Cortes – Instalacioon Electrica – plumbing Drawing labels, details, and other text information extracted from the CAD file (Translated from Spanish): ivision, royectos, sports…

Sport slab design with details of arches; net; degrees; Perimeter fence; ground topography; retaining wall design; etc. Drawing labels, details, and other text information extracted from the CAD file (Translated…

Floor plans and initial plan Drawing labels, details, and other text information extracted from the CAD file (Translated from Spanish): architectural floor, bench, volleyball, tennis, warm-up room, and multiple uses,…

General Planimetria – appointments – Dimensions Drawing labels, details, and other text information extracted from the CAD file (Translated from Spanish): temuco – chile, consultants, central line, lateral line, bottom…
