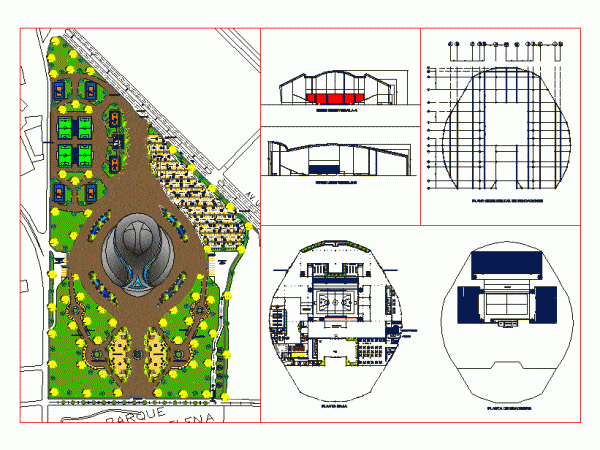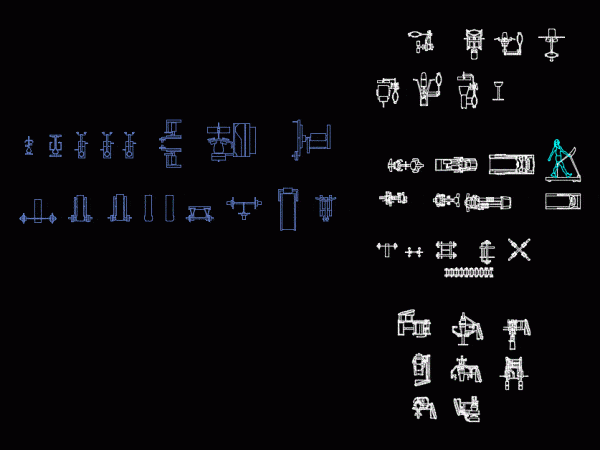
Sport Venue DWG Block for AutoCAD
Sport venue; with a dome of multiple court; an areas of outdoor courts and jogging area and outdoor machines Drawing labels, details, and other text information extracted from the CAD…

Sport venue; with a dome of multiple court; an areas of outdoor courts and jogging area and outdoor machines Drawing labels, details, and other text information extracted from the CAD…

ARCHITECTURE – PLANTS – COURTS – VIEW Drawing labels, details, and other text information extracted from the CAD file (Translated from Spanish): parking, ceramic floor, guests, storm drain channel, metal…

2D drawing – Ground – view – isometric Language English Drawing Type Block Category Entertainment, Leisure & Sports Additional Screenshots File Type dwg Materials Measurement Units Metric Footprint Area Building…

Details – specification – sizing – Construction cuts Drawing labels, details, and other text information extracted from the CAD file (Translated from Spanish): multiple, sports platform, central line, central circle,…

Plant – sections – details – dimensions – equipment Drawing labels, details, and other text information extracted from the CAD file (Translated from Spanish): light pole, existing, engineers, title :,…
