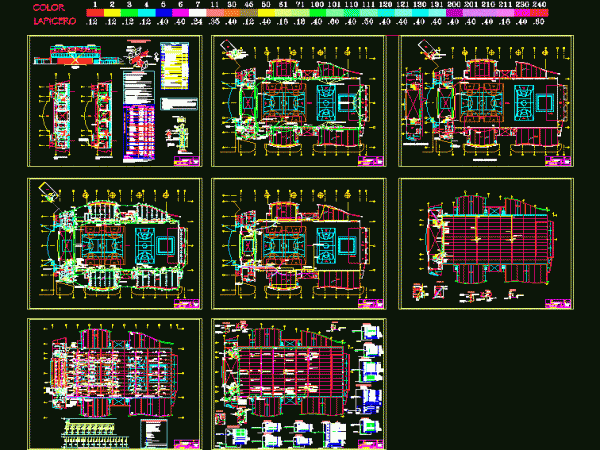
Sports Arena 2D DWG Plan for AutoCAD
Plans for a sports arena in 2D; with their respective plants and longitudinal and transverse cuts. It has dressing rooms for the different teams; an administration area; controls on all…

Plans for a sports arena in 2D; with their respective plants and longitudinal and transverse cuts. It has dressing rooms for the different teams; an administration area; controls on all…

Sport center – plants – sections – views – Construction details Drawing labels, details, and other text information extracted from the CAD file (Translated from Vietnamese): her thongs, blue, swc,…

Plane containing PLANT CONSTRUCTION AND CUTS FIELD Pelota Mixteca. Drawing labels, details, and other text information extracted from the CAD file (Translated from Spanish): structural plan Mixteca ball, indicated, fair…

PLANO MANUFACTURING standardized measures Drawing labels, details, and other text information extracted from the CAD file (Translated from Spanish): boundary of court, basket, mini basket, adjustable board, asparagus Raw text…

COLISEUM UNIV. CATHOLIC – LIMA. PLANTS – CORTES – FACILITIES – STRUCTURAL DEVELOPMENT Drawing labels, details, and other text information extracted from the CAD file (Translated from Spanish): color, pencil,…
