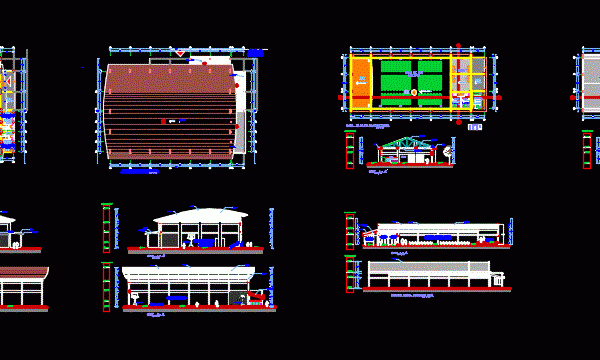
Sports DWG Plan for AutoCAD
ARCHITECTURAL PLAN OF A SPORTS MODULE 30m X 40m; It INCLUDES CEILING TYPE calaminon CURVO; DRESSING AND TWO Serviicios HIGIENICOS RESPECTIVELY. Raw text data extracted from CAD file: Language English…

ARCHITECTURAL PLAN OF A SPORTS MODULE 30m X 40m; It INCLUDES CEILING TYPE calaminon CURVO; DRESSING AND TWO Serviicios HIGIENICOS RESPECTIVELY. Raw text data extracted from CAD file: Language English…

Floor plans and initial plan Drawing labels, details, and other text information extracted from the CAD file (Translated from Spanish): architectural floor, bench, volleyball, tennis, warm-up room, and multiple uses,…

PATIO OR SLAB SPORTS TRAINING WITH ROOF (metal trusses and coverage) Drawing labels, details, and other text information extracted from the CAD file (Translated from Spanish): exterior, interior, high density,…

Construction of a coliseum-coated metal arch structure; one doportiva area; an area of ??dressing rooms and bathrooms bedroom with battery and bleachers for 500 people Drawing labels, details, and other…

SPORTS COMPLEX HAVE DIFFERENT DEPARTMENTS OF PERU: SPORTS COMPLEX SPORTS COMPLEX ICA Jose Leonardo Ortiz – Chiclayo PIASAJISMO MOQUEGUA – PLANIMETRY – plants – sections – CONSTRUCTION DETAILS Drawing labels,…
