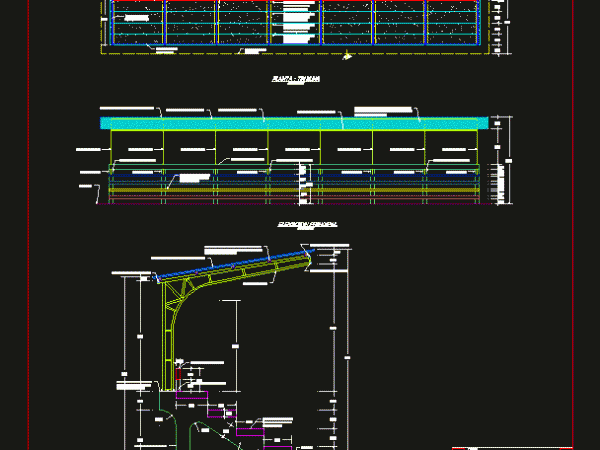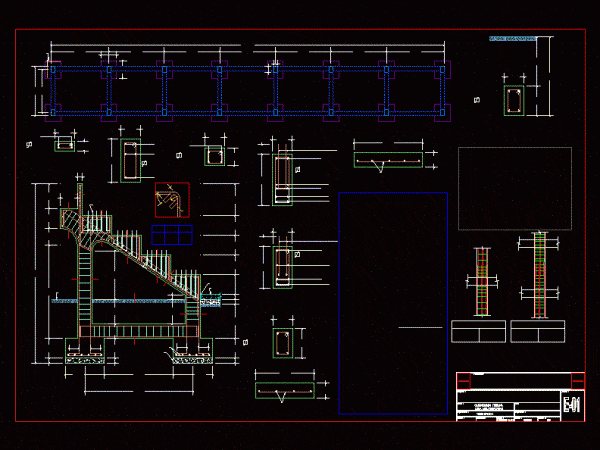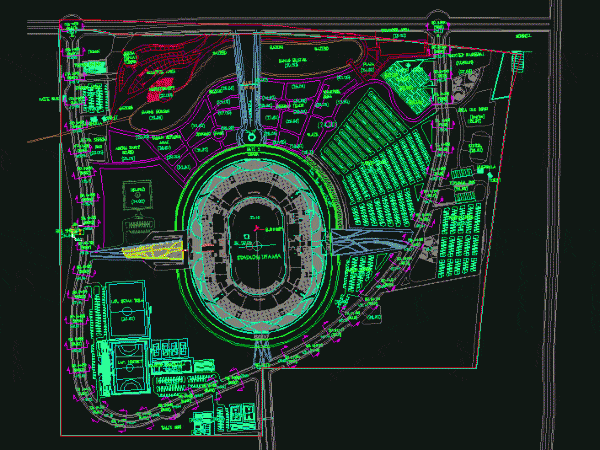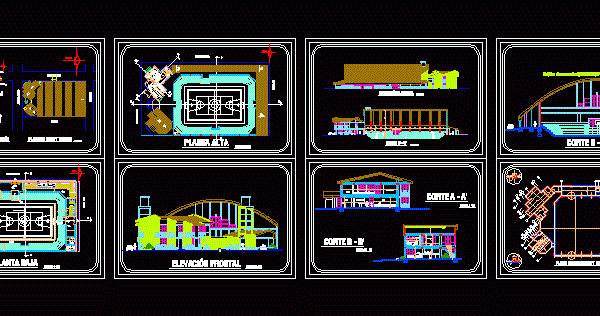
Stadium Stands DWG Detail for AutoCAD
DETAIL OF PLANT AND LIFT TRIBUNE TRIBUNE STAGE SIMPLE; – 4-level podium with metal Drawing labels, details, and other text information extracted from the CAD file (Translated from Spanish): technical…

DETAIL OF PLANT AND LIFT TRIBUNE TRIBUNE STAGE SIMPLE; – 4-level podium with metal Drawing labels, details, and other text information extracted from the CAD file (Translated from Spanish): technical…

FOUNDATION DETAIL OF TRIBUNE TRIBUNE STAGE SIMPLE; DETAIL BEAM FOUNDATION; SHOES; COLUMNS AND OTHER. Drawing labels, details, and other text information extracted from the CAD file (Translated from Spanish): technical…

Club outdoor stage Drawing labels, details, and other text information extracted from the CAD file (Translated from Indonesian): gatter, workshop, plaza, jogging track, artificial lake, bus stop, bridge, bicycle arena,…

autocad drawings in a Closed Coliseum Drawing labels, details, and other text information extracted from the CAD file (Translated from Spanish): upper floor, ground floor, site plan and ceilings, location…

Municipal Stadium with a platform which will have restrooms vestuairios; offices. – Plants – sections – facades – Foundation Pile – Structure – installation – Hydraulic – Electrical – Health…
