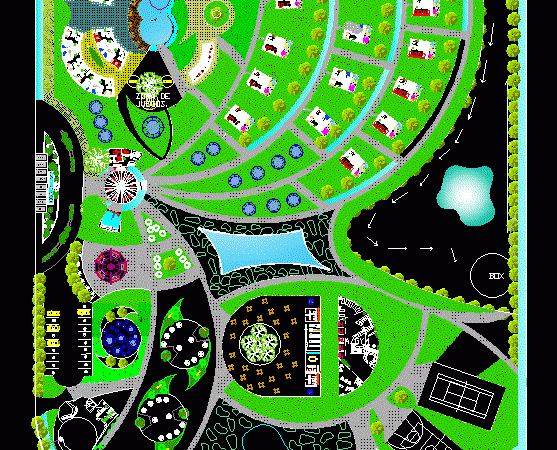
Hotel Complex 2D DWG Design Plan for AutoCAD
This is the design of a hotel complex that has disco, meeting room, kitchen, gym, massage room, lagoon, games room, sports courts, administrative offices, and playground. This design includes floor…

This is the design of a hotel complex that has disco, meeting room, kitchen, gym, massage room, lagoon, games room, sports courts, administrative offices, and playground. This design includes floor…

This is the design of a recreational tourist development with administrative offices, auditorium, cafeteria, kitchen, meeting room, games room, laundry room, restaurant, restrooms, massage room, sports courts, swimming pools, double…

This is the design of an ecological center that has administrative offices, auditorium, restaurant, kitchen, games room, storage, laundry, ballroom, bar, service area, sports courts. This design includes floor plans….

This is the design of an ecological hotel with areas of general services, recreation, administrative offices, swimming pools, sports courts, zoo, auditorium, dining room, playground, games room, parking. This design…

This is the design of an urbanistic development of cabins centered on circular fences with recreational areas, swimming pools, sports courts. This design includes floor plans and section. Language Spanish…
