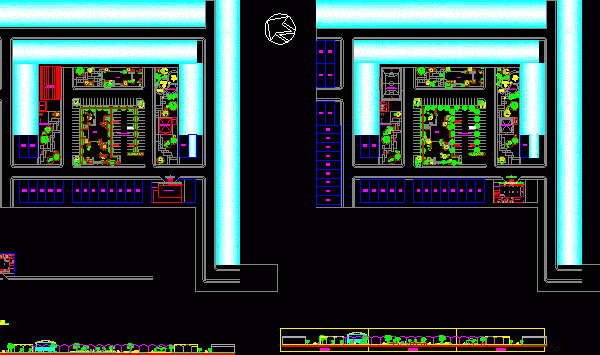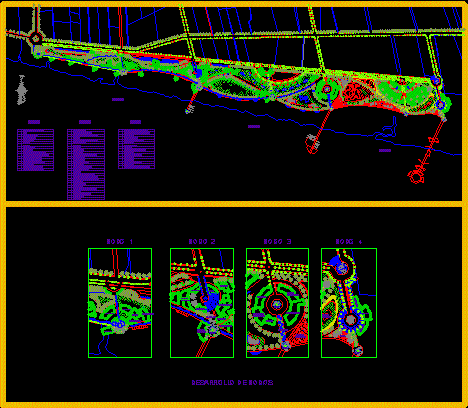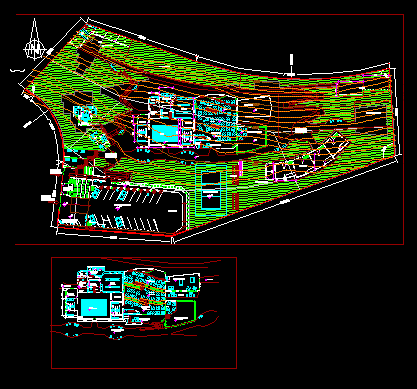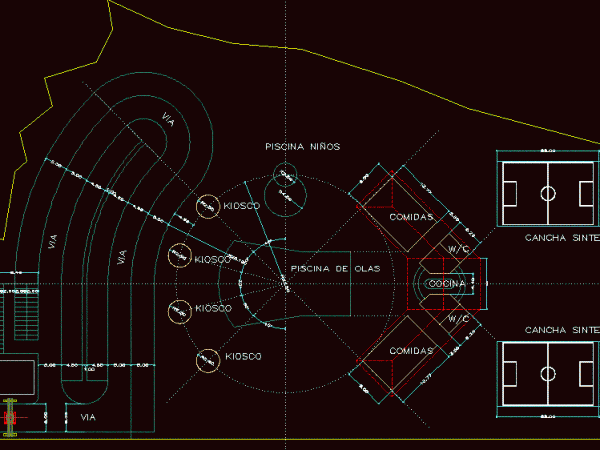
Seasonal Hotels 2D DWG Design Detail for AutoCAD
This is the design of a hotel that has a single level with green areas, parking, central plaza, party room, sports courts, children’s playground, family cabin, and grill area. Language…

This is the design of a hotel that has a single level with green areas, parking, central plaza, party room, sports courts, children’s playground, family cabin, and grill area. Language…

This is the design of a tourist complex formed by an urbanistic design where you can appreciate squares, a viewpoint, souvenir shops, dressing rooms, recreation areas, administrative offices, supermarket, swimming…

This is a tourist complex forming a building with restaurant, kitchen, terrace, meeting room, games room, playground, auditorium, administrative offices, administrative residence, farm area with corrals for different species, agricultural…

This is the design of a sports complex that has kiosks, wave pools, buildings for the sale of food, kitchens, bathrooms, and sports courts. You can see the floor plans….
