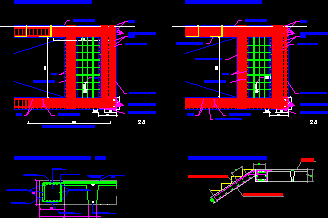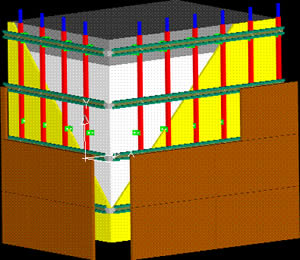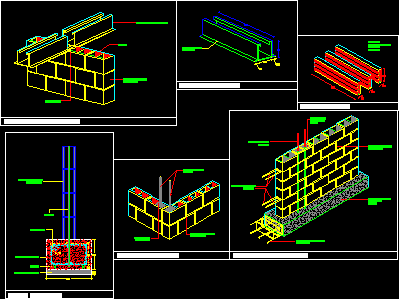
Abacus DWG Block for AutoCAD
Armed abacus in square and stair way start Drawing labels, details, and other text information extracted from the CAD file (Translated from Galician): How much slab, Exploding armor of the…

Armed abacus in square and stair way start Drawing labels, details, and other text information extracted from the CAD file (Translated from Galician): How much slab, Exploding armor of the…

Details castles in strained cells for walls of blocks in square Drawing labels, details, and other text information extracted from the CAD file (Translated from Spanish): Wall detail, Corner, Esc.,…

Beveled and separation of unions – Unions beveled in V-X and end Drawing labels, details, and other text information extracted from the CAD file (Translated from Spanish): Structural engineering plans,…

Detail in 3D square in ventilated facade Drawing labels, details, and other text information extracted from the CAD file (Translated from Spanish): partition, Marble cream, Metaloscuro, metal Raw text data…

Details masonry of concrete blocks – detail entresol with metallic profiles – Connection in square Drawing labels, details, and other text information extracted from the CAD file (Translated from Spanish):…
