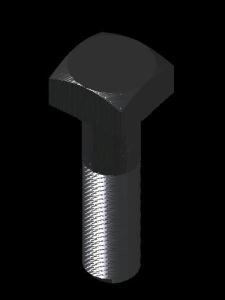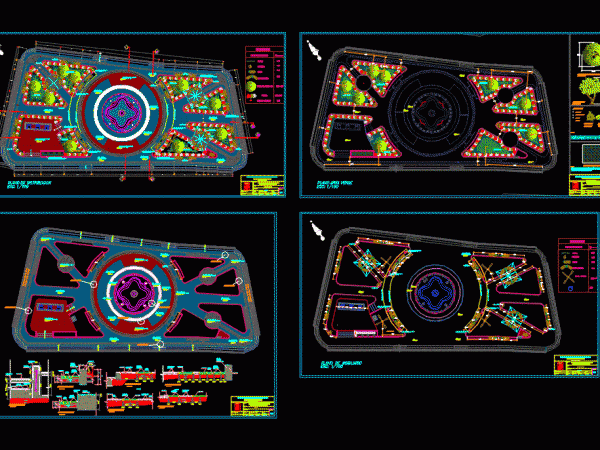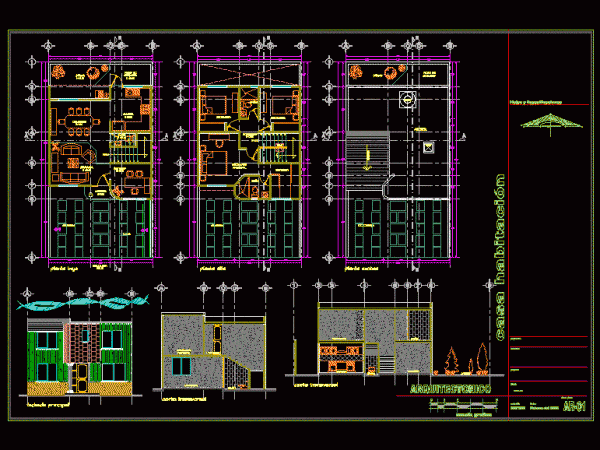
Bolt 3D DWG Model for AutoCAD
Bolt square head Language N/A Drawing Type Model Category Drawing with Autocad Additional Screenshots File Type dwg Materials Measurement Units Footprint Area Building Features Tags 3d, autocad, bolt, DWG, model,…

Bolt square head Language N/A Drawing Type Model Category Drawing with Autocad Additional Screenshots File Type dwg Materials Measurement Units Footprint Area Building Features Tags 3d, autocad, bolt, DWG, model,…

Fireplace in square – Chimney 0.80 wide and 0.60 hight Drawing labels, details, and other text information extracted from the CAD file: room, room, net:, usable:, lobby, sqm, sqm, sqm…

This is the design of a central square with road, banks, includes details with floor of loss, floor plans, distribution, green area, furniture, cotas. Language Spanish Drawing Type Plan Category…

This plan is for a two story house with floor plans, section, and elevation. It includes living room, dining room, bedrooms, guest room, kitchen, veranda, and garden. Language Spanish Drawing…

This is the design of a park that has a square with green areas. This design includes electrical installations, and details in the structure. Language Spanish Drawing Type Plan Category…
