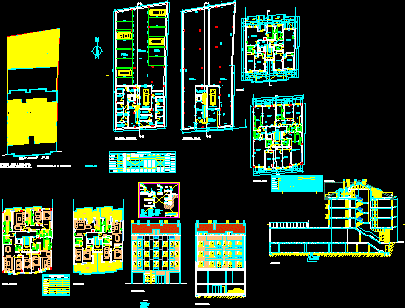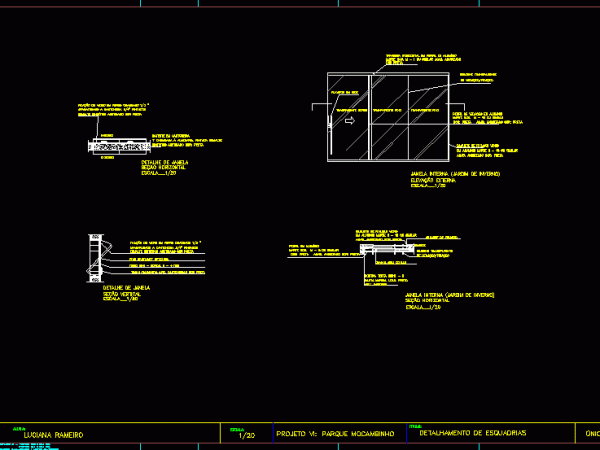
Details Structures To Disables 3D DWG Detail for AutoCAD
DETAIL STRUCTURES TO DISABLE PEOPLE AT SQUARES – DETAIL IN 3D OF A RIVER THAT IT GO BY A CITY Language Other Drawing Type Detail Category Roads, Bridges and Dams…

DETAIL STRUCTURES TO DISABLE PEOPLE AT SQUARES – DETAIL IN 3D OF A RIVER THAT IT GO BY A CITY Language Other Drawing Type Detail Category Roads, Bridges and Dams…

Hybrid Model building; This project is opened to its context and provides spaces for users and bystanders; as squares; intimate gardens and green terraces. Within spaces that are considered …..

Plants – Elevations – Sections. – Surfaces squares – Finishes Drawing labels, details, and other text information extracted from the CAD file (Translated from Spanish): September, date, carpinteria, fdo. the…

Details – specifications of squares – ( janela and sliding door) Drawing labels, details, and other text information extracted from the CAD file (Translated from Portuguese): metallic pivot shaft, synthetic…

STABLES OF 3 SQUARES.WITH A CELLAR AND LAUNDRY FOR THE ANIMALS THAT OCCUPY IT CONSTRUCTED IN NORTH -SOUTH ORIENTATION FOR DAYTIME HEATING GAIN DOWN;AND HEIGHTS OF 4 M IN AN…
