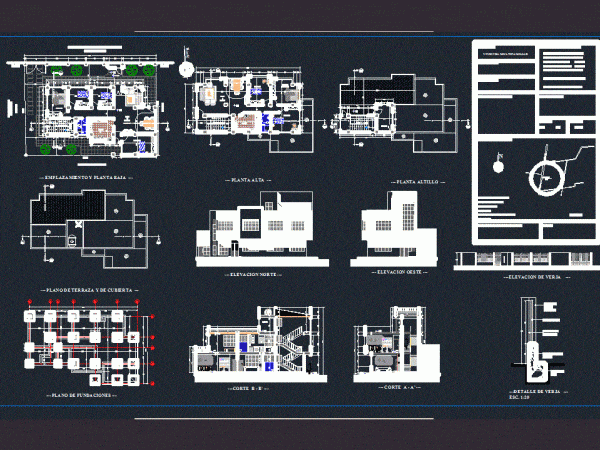
One Family Housing 3D DWG Model for AutoCAD
One family housing design in 3 levels 1st level living;dining;kitchen – social) 2d level (bed rooms ) 3rd level (services). Complete planimetry and views in 3D Language Other Drawing Type…

One family housing design in 3 levels 1st level living;dining;kitchen – social) 2d level (bed rooms ) 3rd level (services). Complete planimetry and views in 3D Language Other Drawing Type…

4-story multifamily building with pool. 1st level: 2 car parking, dry cleaning and laundry 2nd floor: 90m2 apartment, three bedrooms 3 bathrooms kitchen, dining room, laundry 3rd and 4th level:…

Plano Houses made with Quillacollo regulations; consists of: – Ground floor (Full Department) – 1st floor (Full Department) – Mezzanine. Plants – Cortes – Views Language Other Drawing Type Block…

Signage Market Language Other Drawing Type Block Category Symbols Additional Screenshots File Type dwg Materials Measurement Units Metric Footprint Area Building Features Tags autocad, block, coat, DWG, market, normas, normen,…

DETAIL OF HEALTH AND ELECTRICAL INSTALLATIONS HYDRAULIC GROUND FLOOR LEVEL 1ST 2ND. LEVEL AND ROOF OF A HOUSE ROOM Drawing labels, details, and other text information extracted from the CAD…
