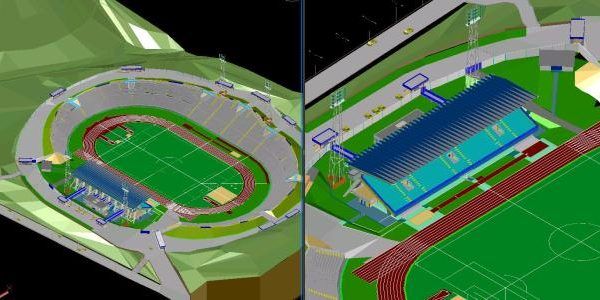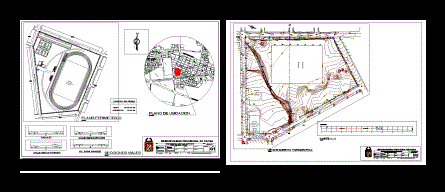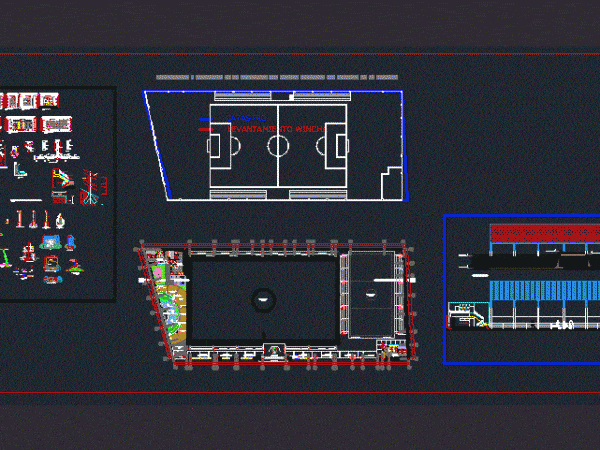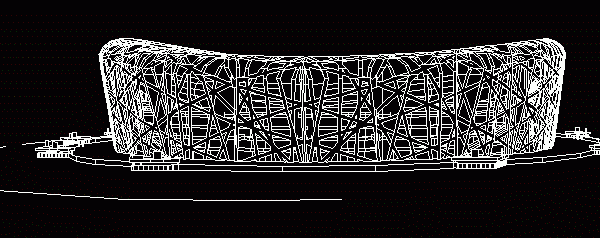
New Town Sports Stadium – 3D DWG Detail for AutoCAD
3D MODEL IN DETAIL OPTIMUM SPORTS STADIUM ORIGINAL OF SAN CRISTOBAL – TACHIRA; PRIOR TO THE REFORM OF COPA AMERICA 2007 Language Other Drawing Type Detail Category Entertainment, Leisure &…

3D MODEL IN DETAIL OPTIMUM SPORTS STADIUM ORIGINAL OF SAN CRISTOBAL – TACHIRA; PRIOR TO THE REFORM OF COPA AMERICA 2007 Language Other Drawing Type Detail Category Entertainment, Leisure &…

Location plan in all its details measures under regulation designed for a real project accompanied by his plane curves dettalles level topography. Language Other Drawing Type Full Project Category Entertainment,…

PLAN OF DISTRIBUTION OF SPORTS – CORTES – Construction details – HEALTH DEVELOPMENT Language Other Drawing Type Plan Category Entertainment, Leisure & Sports Additional Screenshots File Type dwg Materials Measurement…

Architectural drawings of sports complex; It features architectural plan of the first floor and the second floor; also has elevation and cut for better understanding. Language Other Drawing Type Plan…

2d elevation drawing Language Other Drawing Type Elevation Category Entertainment, Leisure & Sports Additional Screenshots File Type dwg Materials Measurement Units Metric Footprint Area Building Features Tags 2d, autocad, court,…
