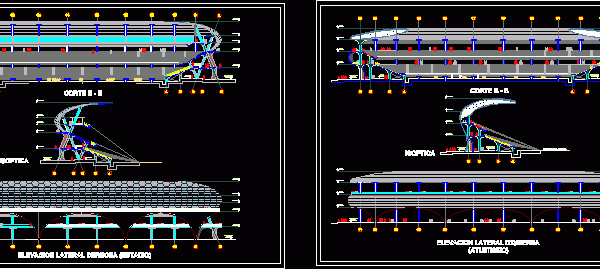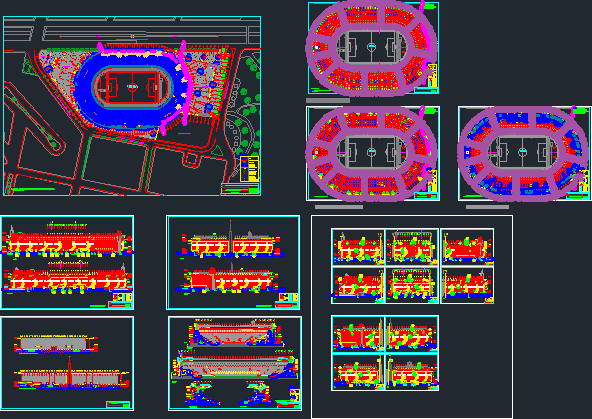
Palco Sports Stadium DWG Section for AutoCAD
Plant the stage of a 1-50 scale sports stadium and cross-section of the environment Drawing labels, details, and other text information extracted from the CAD file (Translated from Spanish): tarrajeo,…

Plant the stage of a 1-50 scale sports stadium and cross-section of the environment Drawing labels, details, and other text information extracted from the CAD file (Translated from Spanish): tarrajeo,…

Plant cuisine in a sports stadium, cuts and details in 1 / 10 and 1/2.5. Drawing labels, details, and other text information extracted from the CAD file (Translated from Spanish):…

Court, Grandstands, Structure and Coverage. Language English Drawing Type Model Category Entertainment, Leisure & Sports Additional Screenshots File Type dwg Materials Measurement Units Metric Footprint Area Building Features Tags autocad,…

Stage Drawing labels, details, and other text information extracted from the CAD file (Translated from Spanish): esc :, lamina nº, chair:, pedro ruiz gallo, plant ceilings, date :, arq. alberto…

The first four floors of the remodeling of the National Stadium in Lima, 6 lifts, 4 cuts and details of elevations, built in 2009 is the stadium symbol of Peru…
