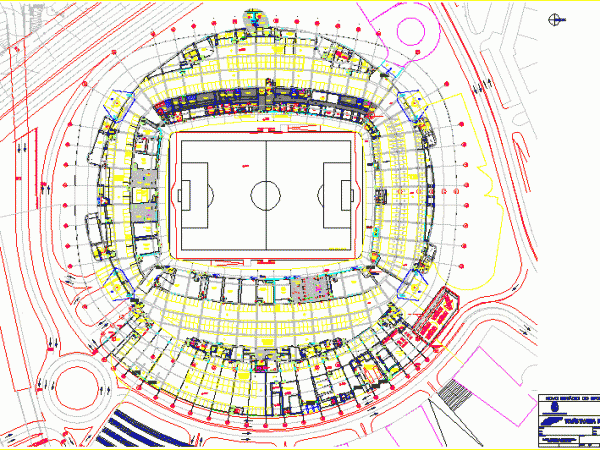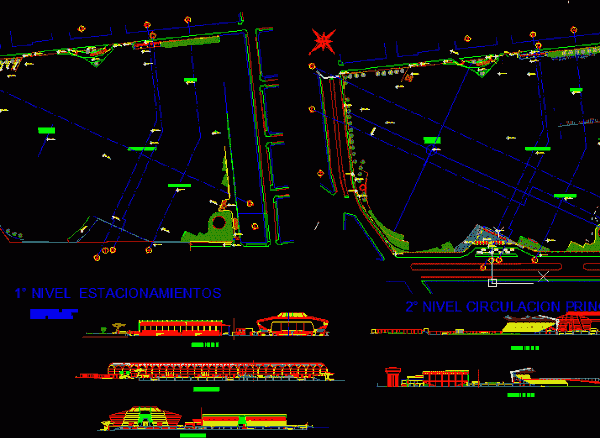
Stadium Plan DWG Detail for AutoCAD
A plane of the floor of a stage model, with soccer field and athletic track. With detailed flow modules, correct measurements, and an innovative design. Drawing labels, details, and other…

A plane of the floor of a stage model, with soccer field and athletic track. With detailed flow modules, correct measurements, and an innovative design. Drawing labels, details, and other…

Plant – cuts – sum – dimensions Drawing labels, details, and other text information extracted from the CAD file: drawn by:, checked by:, date:, scale:, no., date, comments, eram kish…

Stage to develop athletic skills – plant – sections – views Drawing labels, details, and other text information extracted from the CAD file (Translated from Spanish): npt, subgerenciadeproyecto s, scale:,…

Stage Sports – Plants – cut – Drawing labels, details, and other text information extracted from the CAD file (Translated from Spanish): fox, police command, police, police department of risaralda,…

DETAIL OF PLANT AND LIFT TRIBUNE TRIBUNE STAGE DOUBLE; dual platform floor; elevation and profile cutting platform includes 4 levels with metal coverage. Drawing labels, details, and other text information…
