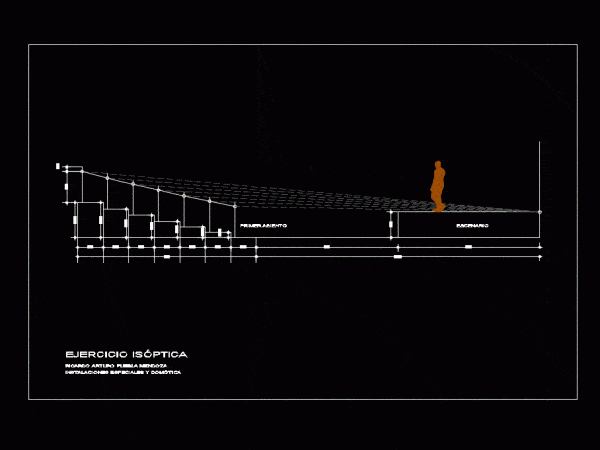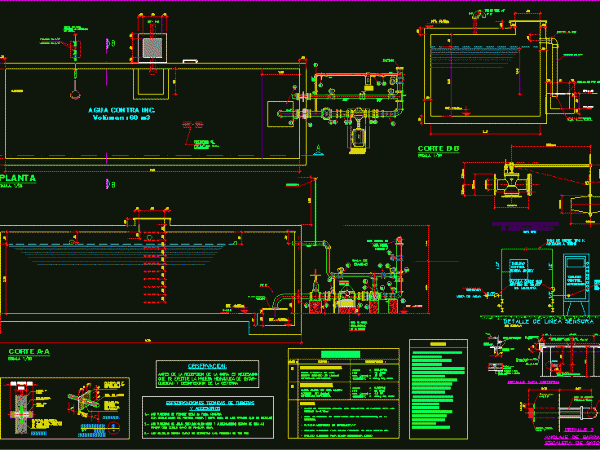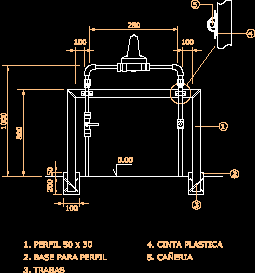
Music Room DWG Detail for AutoCAD
DETAILS OR ROOM MUSIC AUDITORIUM FOR 150 USERS and 25 MUSICIANS ON STAGE IN COLLEGE HALL – PERU Drawing labels, details, and other text information extracted from the CAD file…

DETAILS OR ROOM MUSIC AUDITORIUM FOR 150 USERS and 25 MUSICIANS ON STAGE IN COLLEGE HALL – PERU Drawing labels, details, and other text information extracted from the CAD file…

Stage system construction vertical ramp Language N/A Drawing Type Block Category Stairways Additional Screenshots File Type dwg Materials Measurement Units Footprint Area Building Features Tags autocad, block, construction, degrau, DWG,…

Academic exercise showing the isoptic curve generated for the stands of a theater; It includes reference scales; dimensions; and the line of sight of the user seats. Drawing labels, details,…

DETAILS OF THE TANK ACI. HAVE THE ABILITY TO PROVIDE A STAGE. YOU HAVE DETAIL OF COVER OF REVIEW. TECHNICAL SPECIFICATIONS OF THE SAME AND TYPE OF ENGINE. Drawing labels,…

Elevation gas regulator 1st. stage Drawing labels, details, and other text information extracted from the CAD file (Translated from Spanish): Industrial stage regulator clamping, Profile base, profile, Obstacles, plastic tape,…
