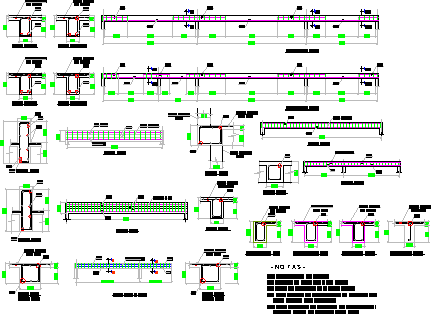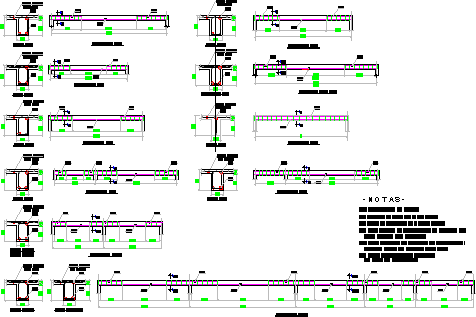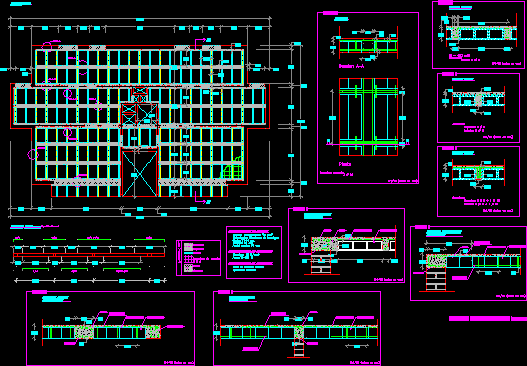
Detail Balcony DWG Section for AutoCAD
Detail section by balcony with iron armed Drawing labels, details, and other text information extracted from the CAD file (Translated from Spanish): Balcony detail, Special design of folded sheet metal…

Detail section by balcony with iron armed Drawing labels, details, and other text information extracted from the CAD file (Translated from Spanish): Balcony detail, Special design of folded sheet metal…

Detail of armed slabs with ribs Drawing labels, details, and other text information extracted from the CAD file (Translated from Spanish): Mesh elect., Lock, cut, Lock, its T., enclosure, To…

Detail armed of slabs with ribs Drawing labels, details, and other text information extracted from the CAD file (Translated from Spanish): north, General notes, Restaurant, Matamoros, project’s name, Date, details…

Forged unidirectional of concrete joist made Drawing labels, details, and other text information extracted from the CAD file (Translated from Catalan): Attacks, Of the work group, Class, Sanmartí Martínez, How…

Detail forged of concrete with armed joists Drawing labels, details, and other text information extracted from the CAD file (Translated from Galician): Forged detail, Rodapie, Ceramic flooring, Mortar of, Grip,…
