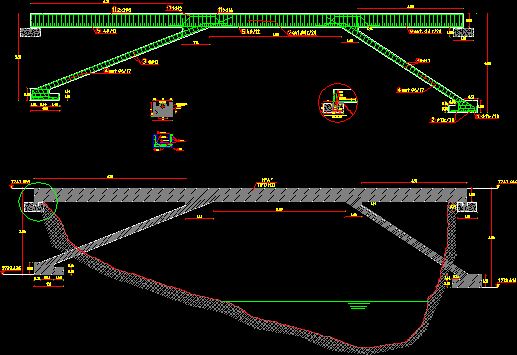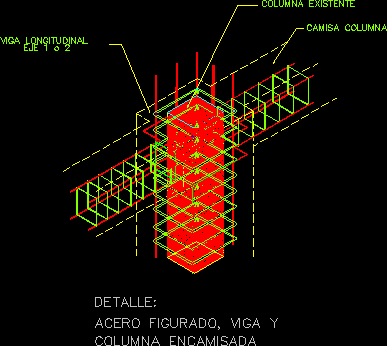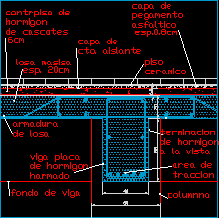
Bridge Aqueduct In Concrete DWG Section for AutoCAD
Detail of bridge aqueduct – Section of beam and details of supports Drawing labels, details, and other text information extracted from the CAD file (Translated from Spanish): total, Coating cm,…

Detail of bridge aqueduct – Section of beam and details of supports Drawing labels, details, and other text information extracted from the CAD file (Translated from Spanish): total, Coating cm,…

Covered concrete column in concrete Drawing labels, details, and other text information extracted from the CAD file (Translated from Spanish): Existing column, Column shirt, Jacketed column, Steel beam, detail:, Longitudinal…

Details beams . foundations . chains Drawing labels, details, and other text information extracted from the CAD file (Translated from Spanish): Minimum, Existing structure, Coatings, Anchor bolt, Lock according to…

Structure concrete armed plates – Section by facade Drawing labels, details, and other text information extracted from the CAD file: n.p.t., plano llave:, n.l.a.l, proy. losa de ducto, n.p.t., n.l.a.l.,…

Detail badge beam Drawing labels, details, and other text information extracted from the CAD file (Translated from Spanish): The sight, Beam bottom, of concrete, Board girder, Harmonized, Columnna, traction, area…
