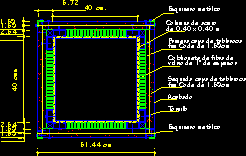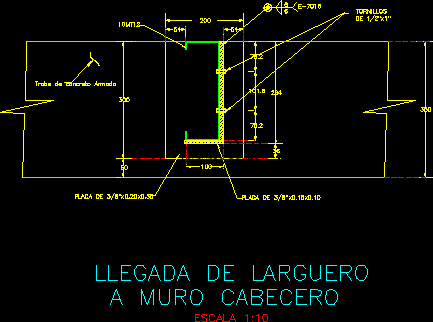
Laminated Profiles – Detail Connection Beam – Column DWG Detail for AutoCAD
Detail connection beam – column double T of laminated profiles soldier betweem if and with technical floor Drawing labels, details, and other text information extracted from the CAD file (Translated…




