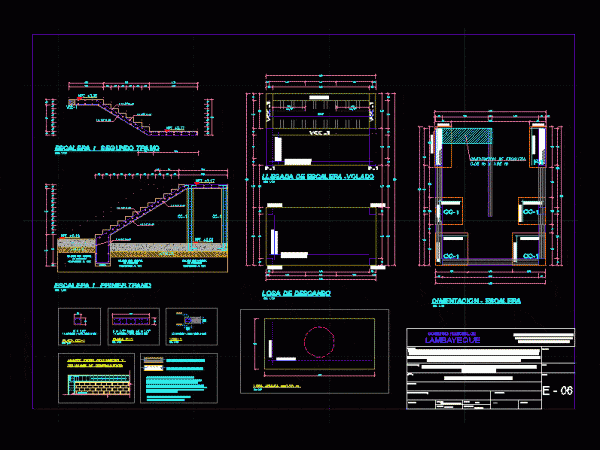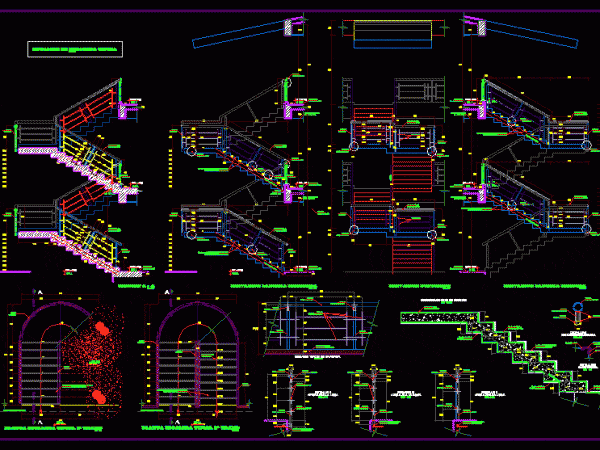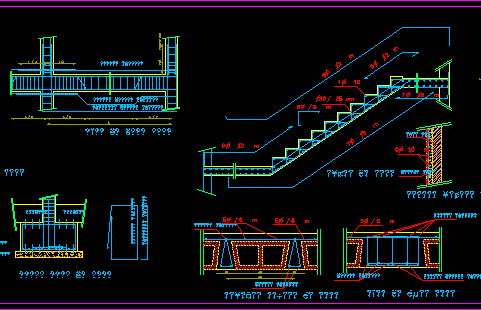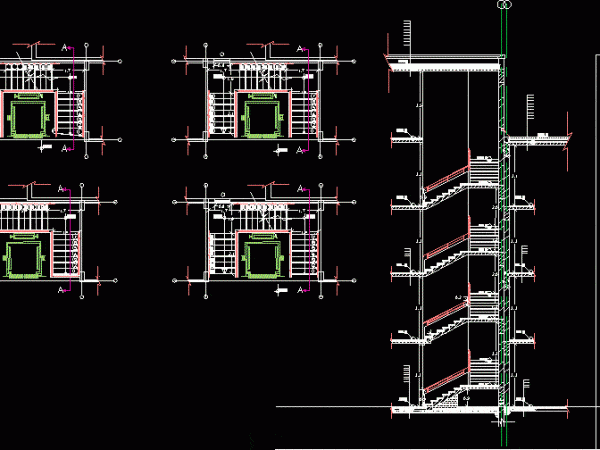
Detail Stair DWG Plan for AutoCAD
Details of a plan staircase pavilion 2 floor of a school Drawing labels, details, and other text information extracted from the CAD file (Translated from Spanish): draft:, of the educational…

Details of a plan staircase pavilion 2 floor of a school Drawing labels, details, and other text information extracted from the CAD file (Translated from Spanish): draft:, of the educational…

Details – Specifications – axonometric Drawing labels, details, and other text information extracted from the CAD file (Translated from French): Lebanese university, instutut of fine arts, branch of el el…

Detail of stairs in U institutional building Drawing labels, details, and other text information extracted from the CAD file (Translated from Spanish): crete gray color g.u., marmoreal ceramic coating, cº…

DETAILS OF STAIRS. Drawing labels, details, and other text information extracted from the CAD file (Translated from Corsican): yes no, yes no, Cé ãù, yes no, yes no, yes no,…

Plans and section of stairs and details Raw text data extracted from CAD file: Language N/A Drawing Type Plan Category Stairways Additional Screenshots File Type dwg Materials Measurement Units Footprint…
