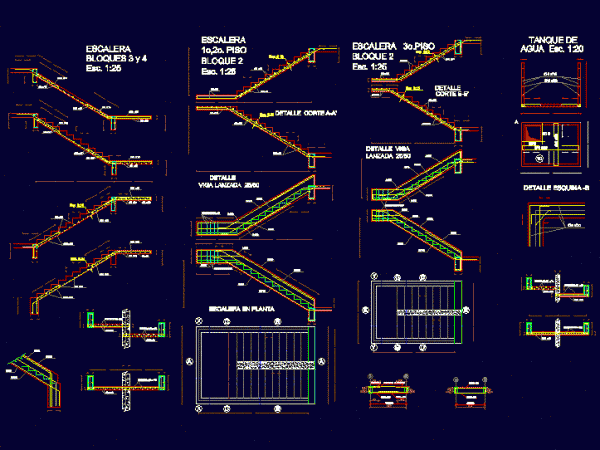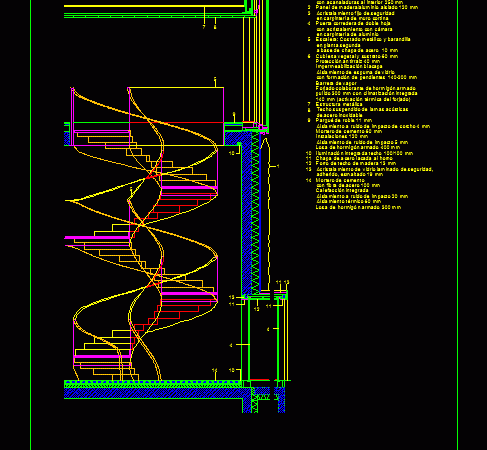
Plans; Cuts And Ladder Detail DWG Plan for AutoCAD
Ladder of two sections; plant correctly plotted with the appropriate specifications; both the 1st and 2nd floor; so very detailed and specified materials used with corresponding cuts. Drawing labels, details,…




