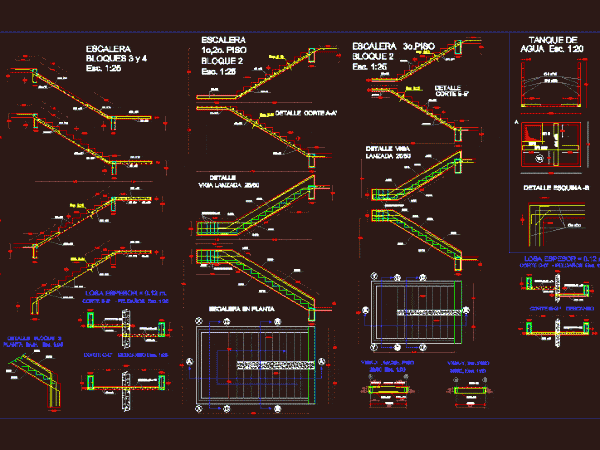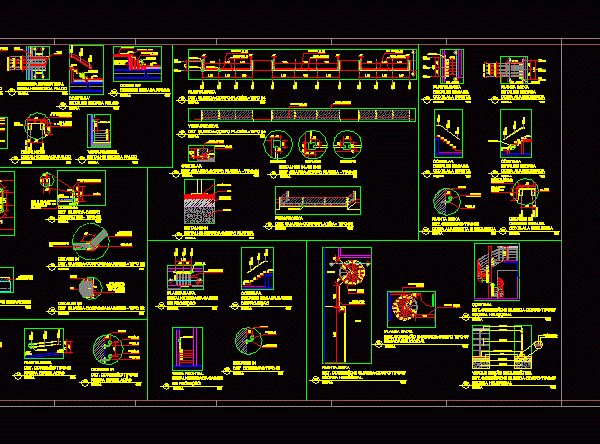
Metal Stairs DWG Block for AutoCAD
A steel frame 36 density of 7860 km / m2 with thickness of 1 Drawing labels, details, and other text information extracted from the CAD file: n.p.t., escala, escala, escala,…

A steel frame 36 density of 7860 km / m2 with thickness of 1 Drawing labels, details, and other text information extracted from the CAD file: n.p.t., escala, escala, escala,…

It includes cuts – plant – Structural Drawing labels, details, and other text information extracted from the CAD file (Translated from Spanish): Esp., Staircase in plan, Thickness s, stirrup, Cut…

Details – specification – sizing – Construction cuts Drawing labels, details, and other text information extracted from the CAD file (Translated from Spanish): Terrazzo ivory according to design, Beige terrazzo…

Details – specification – sizing – Construction cuts Drawing labels, details, and other text information extracted from the CAD file (Translated from Portuguese): company:, scale:, date:, stage:, file:, leaf:, Owner:,…

Design and construction of the plot of iron staircase – hospital. Plants; sections and construction details Drawing labels, details, and other text information extracted from the CAD file (Translated from…
