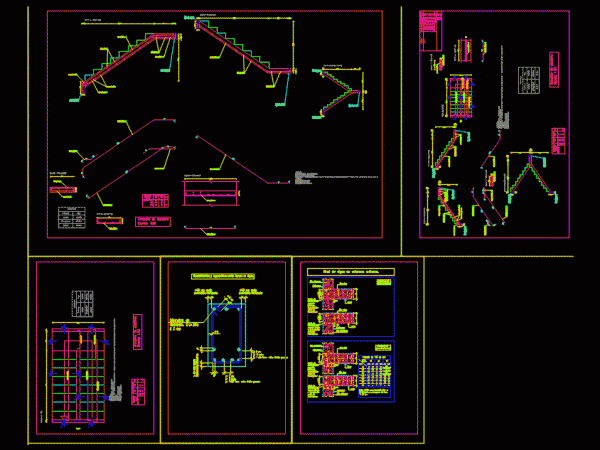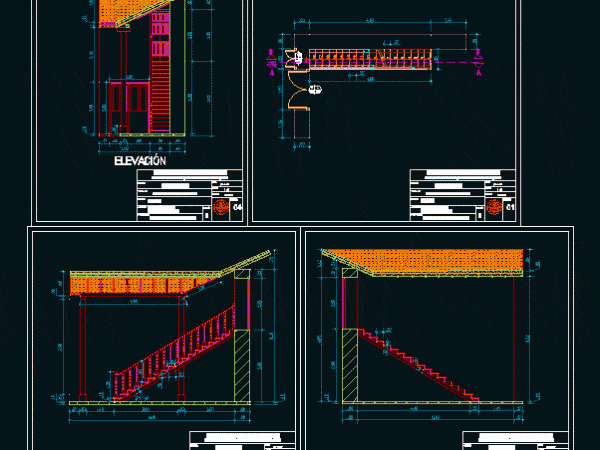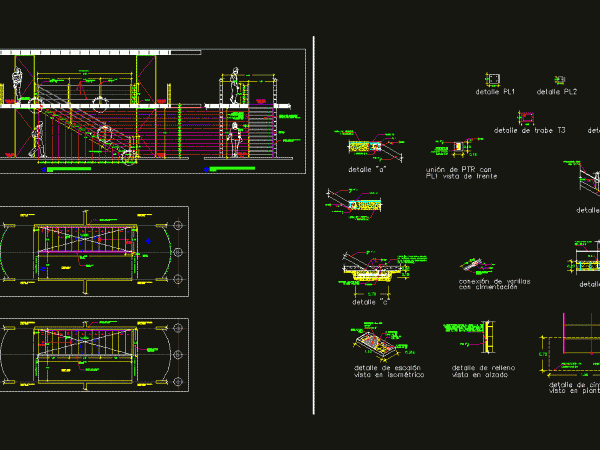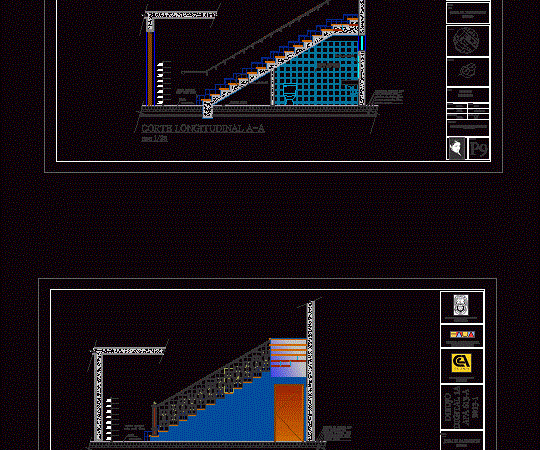
Details Of Stairs And Ramp DWG Detail for AutoCAD
Details – specification – sizing – Construction cuts Drawing labels, details, and other text information extracted from the CAD file: room, handrail wall mounting details, tread riser detail ceramic tile…




