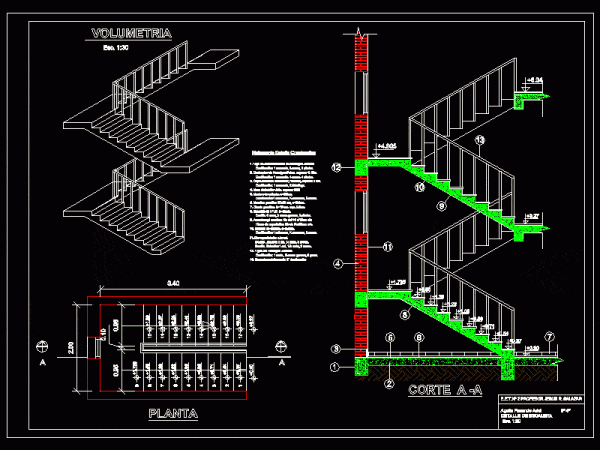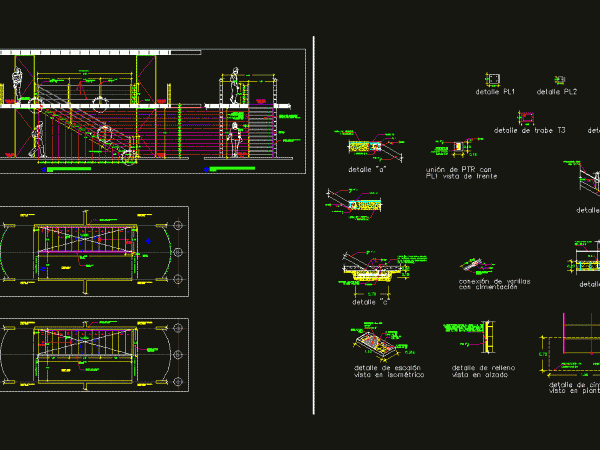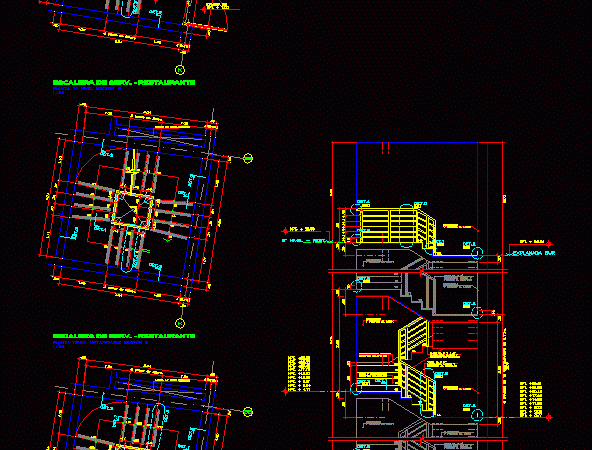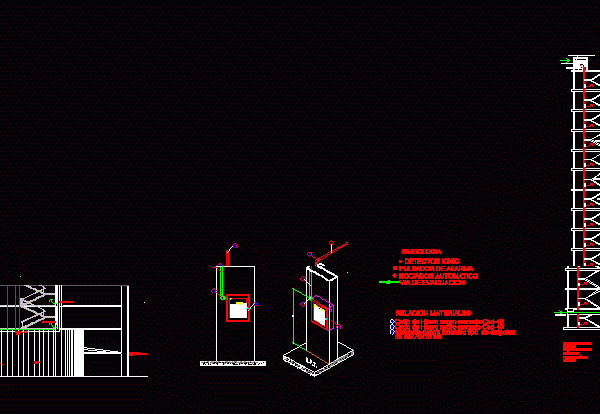
Stair Detail DWG Section for AutoCAD
The plane, consisting of a platform (Esc 1:20) ladder, two (2) levels with two (2) breaks between each of the plants, their caesarean section (Esc 1:20) with each one of…

The plane, consisting of a platform (Esc 1:20) ladder, two (2) levels with two (2) breaks between each of the plants, their caesarean section (Esc 1:20) with each one of…

Dimensioning a ladder conventional metallic structure including details of connections and footprint dimensions; against typical footprint and rest. Drawing labels, details, and other text information extracted from the CAD file…

Detail of staircase – enclosed stairway Drawing labels, details, and other text information extracted from the CAD file (Translated from Spanish): Steps of, Steps of, Steps of, Steps of, Steps…

STAIR STEPS TO BASE WITH ANGLE AND PLATE FRAME RAIL AND HEARTH ANTIDERRANTE 3 Inchs. Drawing labels, details, and other text information extracted from the CAD file (Translated from Romanian):…

Stair detail pressurizing smoke – fire cabinet Details Drawing labels, details, and other text information extracted from the CAD file (Translated from Spanish): Smoke-free, Centrifugal fan, Shotgun, terrace, Smoke direction,…
