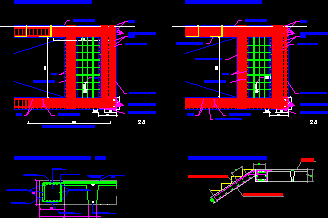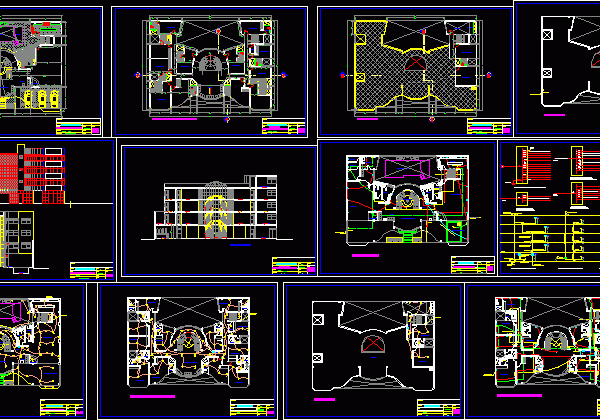
Abacus DWG Block for AutoCAD
Armed abacus in square and stair way start Drawing labels, details, and other text information extracted from the CAD file (Translated from Galician): How much slab, Exploding armor of the…

Armed abacus in square and stair way start Drawing labels, details, and other text information extracted from the CAD file (Translated from Galician): How much slab, Exploding armor of the…

Stair – Graphic Drawing labels, details, and other text information extracted from the CAD file (Translated from Spanish): race, Spiritv, by, architecture, faculty, Autonomous national university of mexico. architecture facuilty….

This is a building with four levels, on the first level is the lobby, the hall, one restaurant, one casino, some offices and the pool, In the second, third and fourth…
