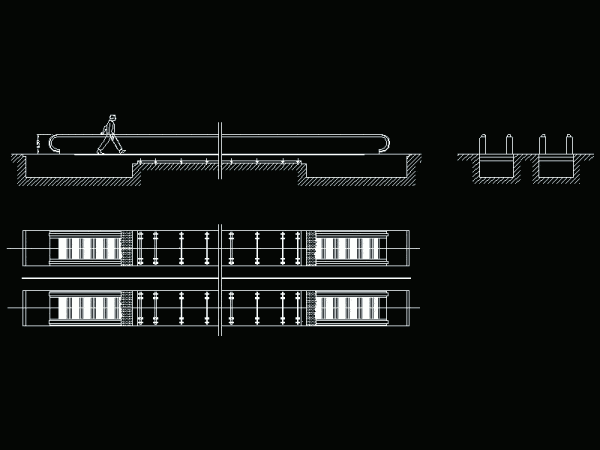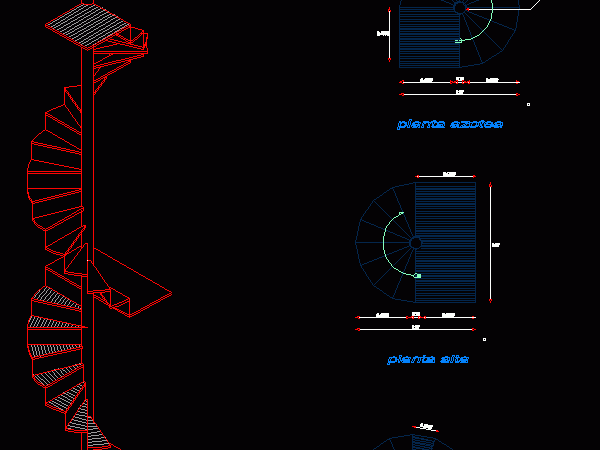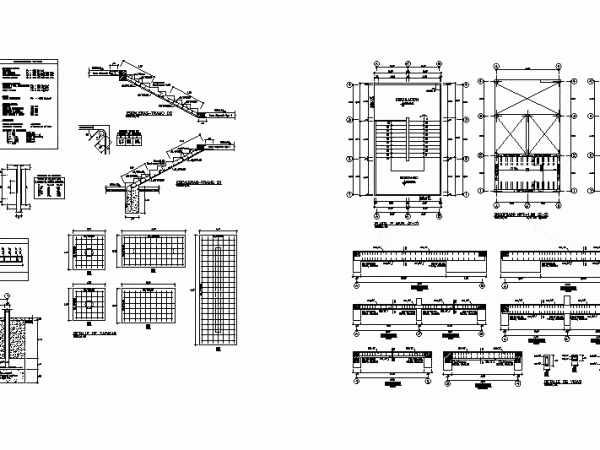
Escalator DWG Block for AutoCAD
Escalator Raw text data extracted from CAD file: Raw text data extracted from CAD file: Language N/A Drawing Type Block Category Stairways Additional Screenshots File Type dwg Materials Measurement Units…

Escalator Raw text data extracted from CAD file: Raw text data extracted from CAD file: Language N/A Drawing Type Block Category Stairways Additional Screenshots File Type dwg Materials Measurement Units…

Constructive detail how to make a spiral staircase. Drawing labels, details, and other text information extracted from the CAD file (Translated from Spanish): black pipe, black pipe, low level, top…

Details staircase basement Drawing labels, details, and other text information extracted from the CAD file (Translated from Spanish): Standard hook frame on rods, Corrugated iron, The picture shown., Will be…

STRUCTURAL DETAILS STAIRS IN TWO SECTIONS Drawing labels, details, and other text information extracted from the CAD file (Translated from Spanish): Regional government moquegua, covering, variable, covering, column, beam, Upper…

Foundation Detail ladder. Drawing labels, details, and other text information extracted from the CAD file (Translated from Spanish): Ipb, Ipb, Stairs details Raw text data extracted from CAD file: Drawing…
