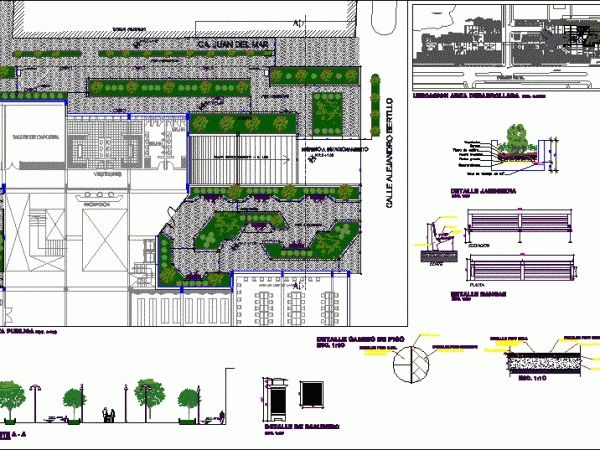
Herreria Ladder 3D DWG Model for AutoCAD
STAIR STEPS TO BASE WITH ANGLE AND PLATE FRAME RAIL AND HEARTH ANTIDERRANTE 3 Inchs. Drawing labels, details, and other text information extracted from the CAD file (Translated from Romanian):…

STAIR STEPS TO BASE WITH ANGLE AND PLATE FRAME RAIL AND HEARTH ANTIDERRANTE 3 Inchs. Drawing labels, details, and other text information extracted from the CAD file (Translated from Romanian):…

Detail axonometric floor and a staircase Drawing labels, details, and other text information extracted from the CAD file (Translated from Spanish): Isometric, stairs, Vertebra beam, plant, stairs Raw text data…

Detail of fireplace and staircase, floor, flat and cut Drawing labels, details, and other text information extracted from the CAD file (Translated from Spanish): description, Revisions, Verified, Projected, viewed, Approve,…

Executive Hotel designed with pool services, consumer areas, parking, has a structural tower, reception, bedrooms with their respective bathrooms, service staircase. This design includes floor plans, elevation, and section. Language…

This is the design for a public square that has bathrooms, large green areas. In this design are included details of benches and gardening, floor plans, and section. Language Spanish…
