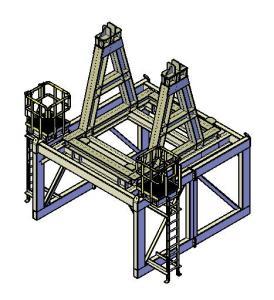
Extension Housing DWG Block for AutoCAD
In this extension, the second floor is built and consists of a dining room, three bedrooms, a two staircases, the first is from the first floor to the second and…

In this extension, the second floor is built and consists of a dining room, three bedrooms, a two staircases, the first is from the first floor to the second and…

In these projects; trial reported a distribution on slopes vertically by two staircases; one main and one service; which they allowed wean housing environments. However; the location and relationship between…

This is a structure that supports a metal coil at the lectern; It includes two staircases cat with platform for supervision. Language English Drawing Type Block Category Industrial Additional Screenshots…

DETAIL OF CONCRETE RAMP FOR INDUSTRIAL BUILDING WITH EXISTING PERIMETER CONTAINMENT WALL Raw text data extracted from CAD file: Language English Drawing Type Detail Category Industrial Additional Screenshots File Type…

It is a game of plane of foundations, structural ceilings, and floor – Details ladder – slabs Drawing labels, details, and other text information extracted from the CAD file (Translated…
