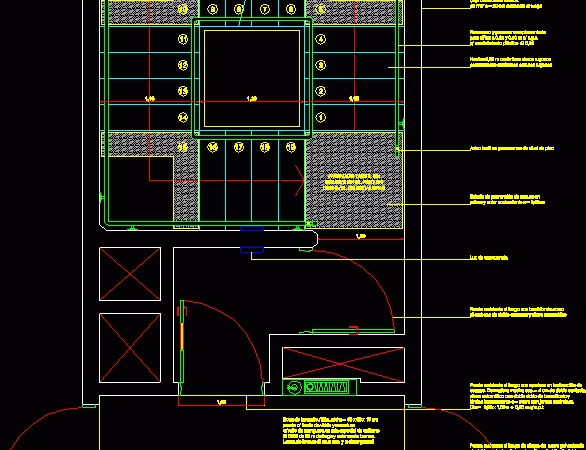
Fire Escape Stairs DWG Detail for AutoCAD
DETAILS Drawing labels, details, and other text information extracted from the CAD file (Translated from Spanish): Tactile relief on the uneven floor of stairs, emergency light, Contrast texture relief flooring…
