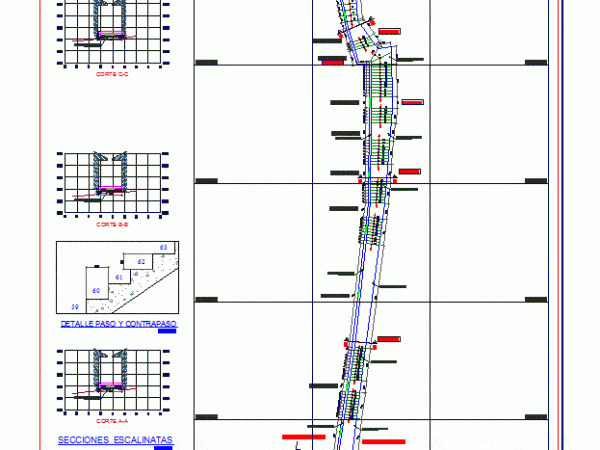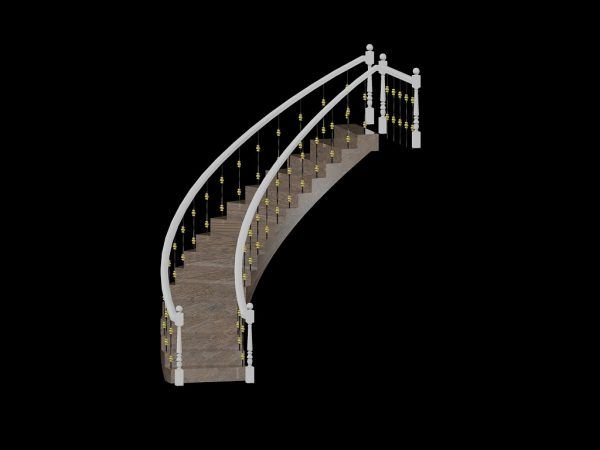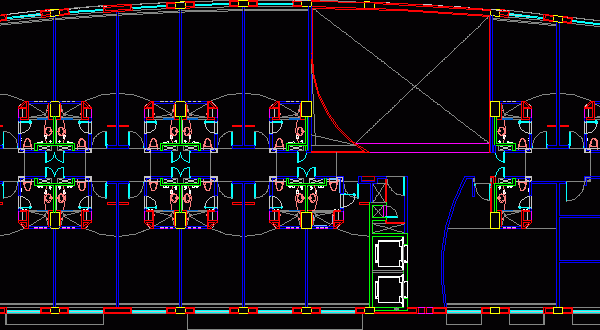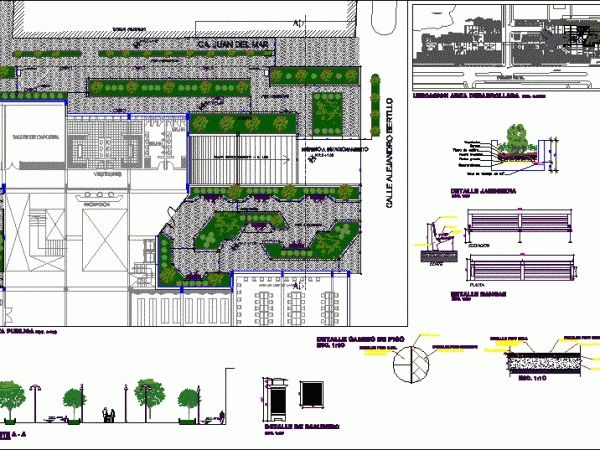
Stairs DWG Full Project for AutoCAD
MAP HERE SHOW THEM THE MAP OF A TECHNICAL FILE STAIRS; CONTAINING PLANT GENERAL; SECTIONS AND PROJECT DETAILS . Drawing labels, details, and other text information extracted from the CAD…

MAP HERE SHOW THEM THE MAP OF A TECHNICAL FILE STAIRS; CONTAINING PLANT GENERAL; SECTIONS AND PROJECT DETAILS . Drawing labels, details, and other text information extracted from the CAD…

3D Spiral stairs with handrail and ballusters Drawing labels, details, and other text information extracted from the CAD file: yamaha Raw text data extracted from CAD file: Language English Drawing…

This is the design of a hotel with 15 bedrooms, three elevators, stairs and service rooms, this design includes floor plans. Language Spanish Drawing Type Plan Category Hotel, Restaurants &…

This is the design for a public square that has bathrooms, large green areas. In this design are included details of benches and gardening, floor plans, and section. Language Spanish…

This is the structure of a two-level viewpoint that is used to admire the landscape, it can be located in strategic areas in the roads, has stairs, parking, and green…
