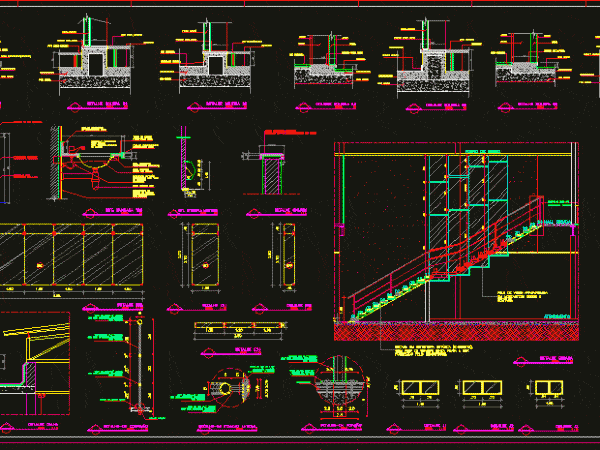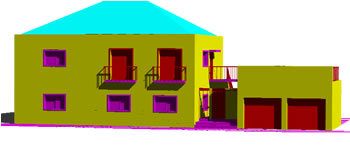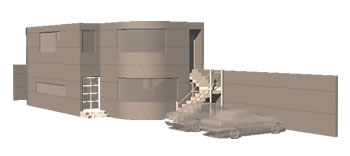
Skylight Of Stairway DWG Detail for AutoCAD
Details 2 skylights – Plants and details – Specifications and measures Drawing labels, details, and other text information extracted from the CAD file (Translated from Spanish): Viaduct tlalpan, Calz Mexico,…





