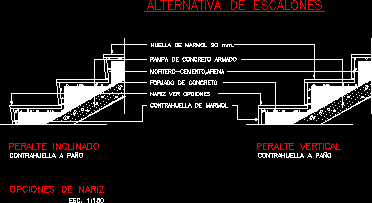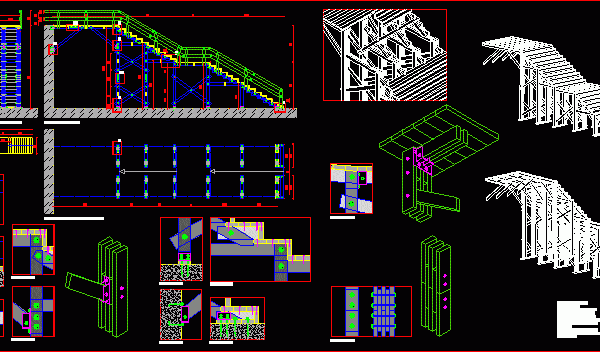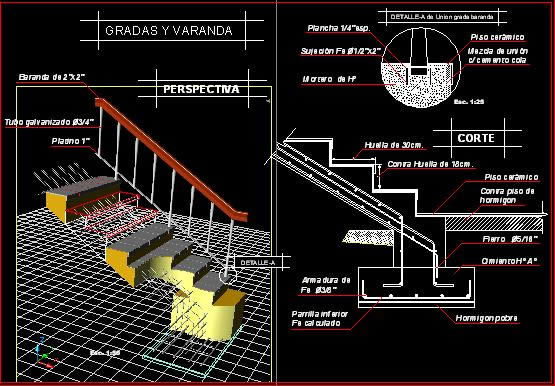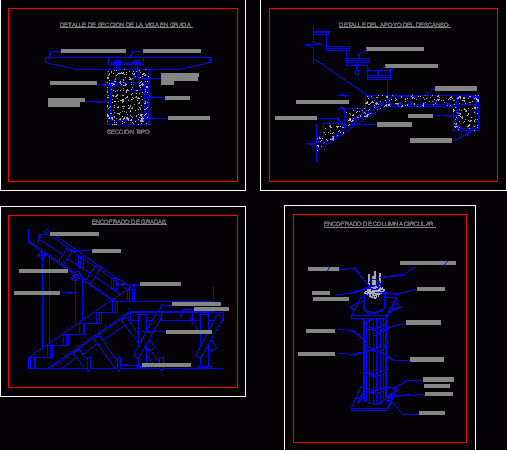
Option Of Stairways DWG Block for AutoCAD
Incined rise -Vertical rise – Options Drawing labels, details, and other text information extracted from the CAD file (Translated from Spanish): Esc., nose options, clamp, inclined cant, clamp, vertical cant,…




