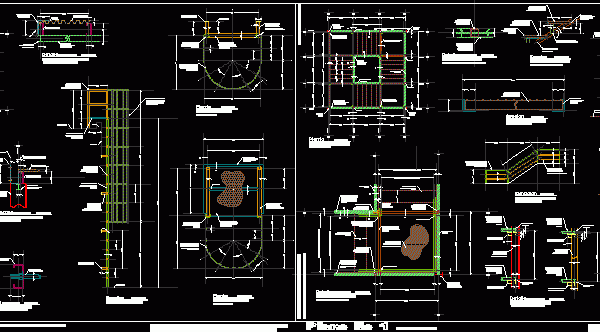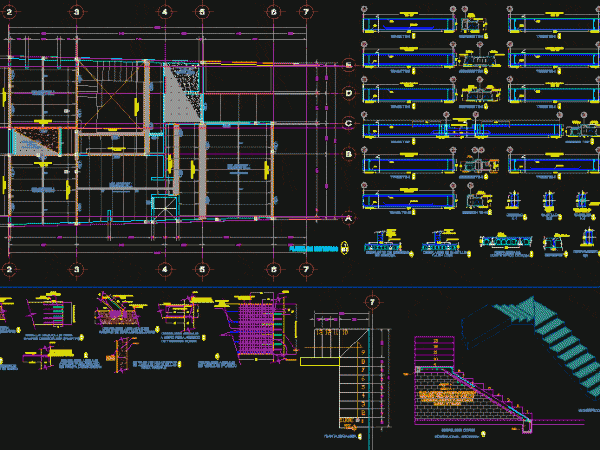
Metallic Stairway DWG Block for AutoCAD
Stairways ; In cross and marine Drawing labels, details, and other text information extracted from the CAD file (Translated from Spanish): width projected for ladder, effective ladder width, projected ladder…

Stairways ; In cross and marine Drawing labels, details, and other text information extracted from the CAD file (Translated from Spanish): width projected for ladder, effective ladder width, projected ladder…

Structural design of several types of stairs with their respective details Drawing labels, details, and other text information extracted from the CAD file (Translated from Spanish): Ing. gabriela mendez Mat….

Section stairways and ramp of garage Drawing labels, details, and other text information extracted from the CAD file (Translated from Galician): slab, slab type section, arm superior, arm lower, Semi-resistant…

Project stairways – Plant – Elevation – Perspective – Armed Drawing labels, details, and other text information extracted from the CAD file (Translated from Galician): of trabe, of trabe, of…

Stairways with materials and illumination work – 3d Language N/A Drawing Type Model Category Stairways Additional Screenshots File Type dwg Materials Measurement Units Footprint Area Building Features Tags autocad, degrau,…
